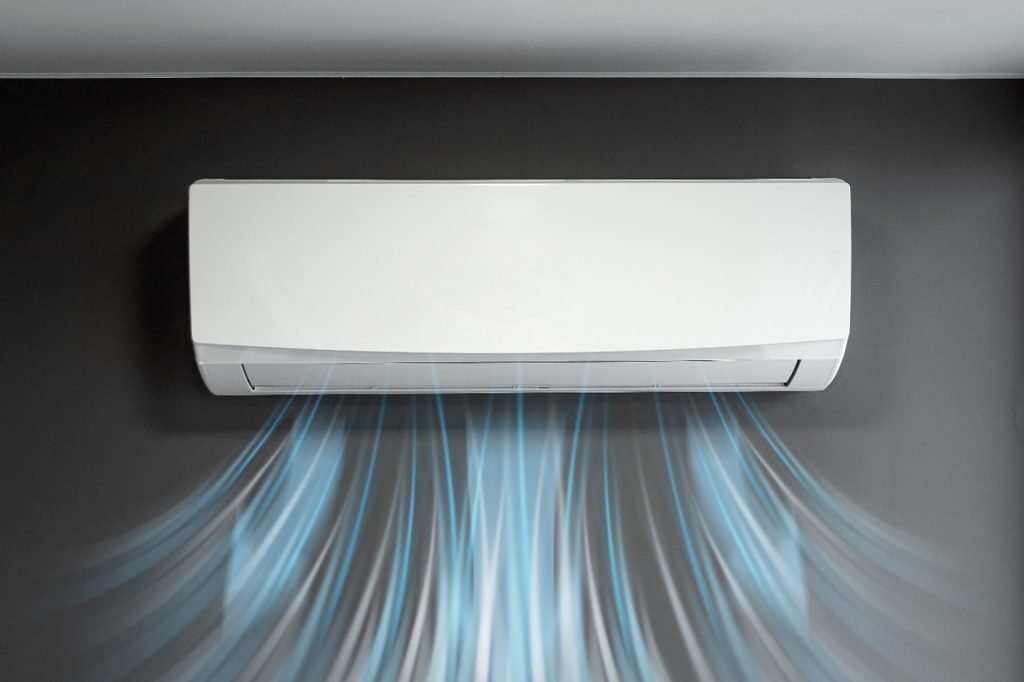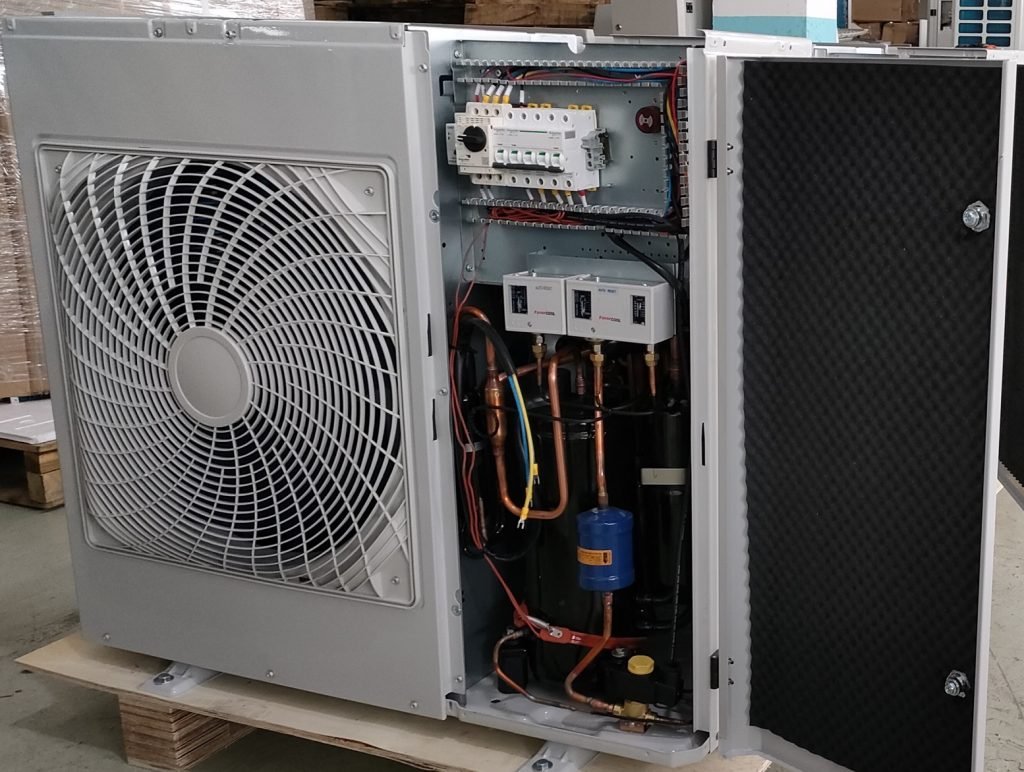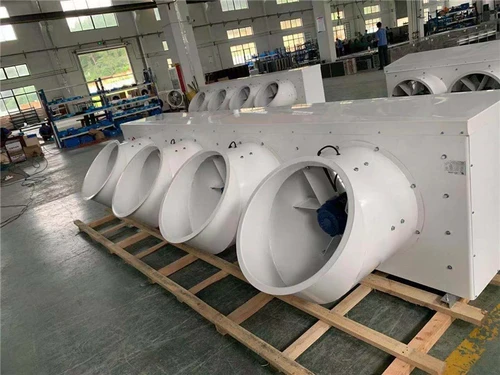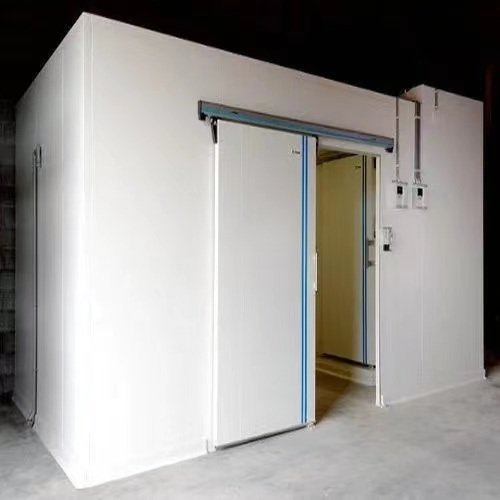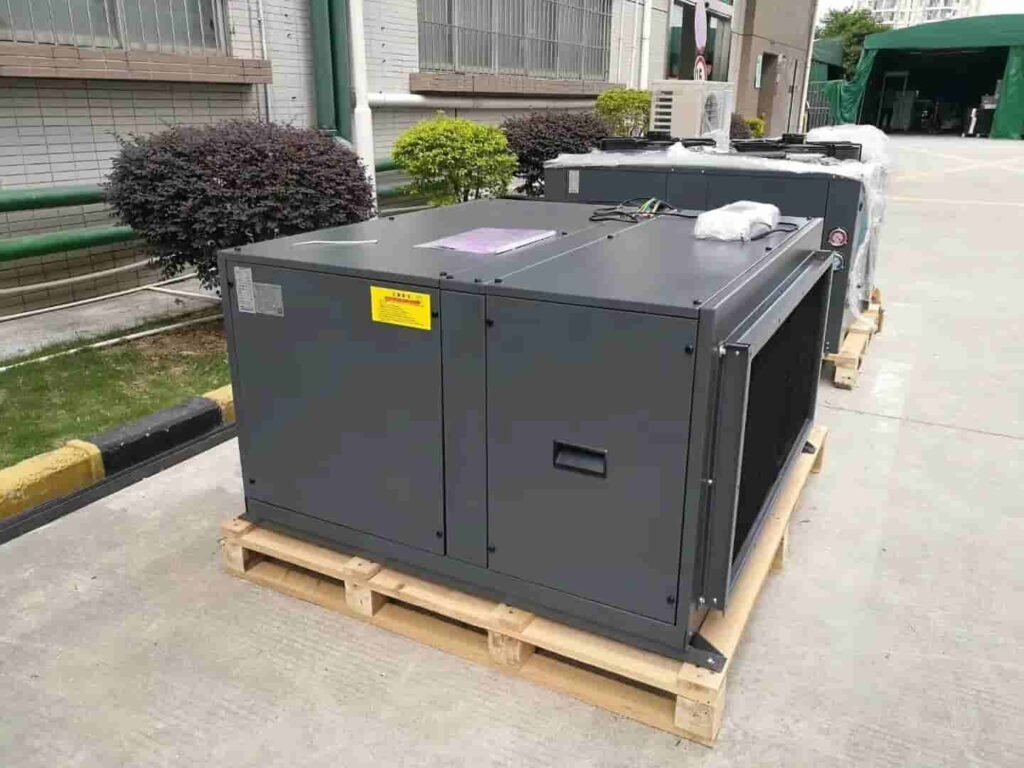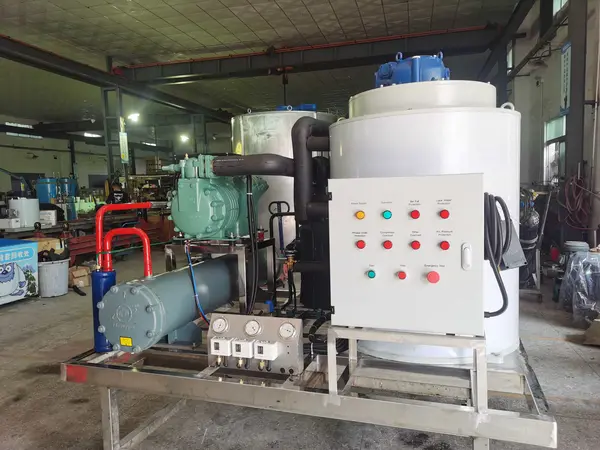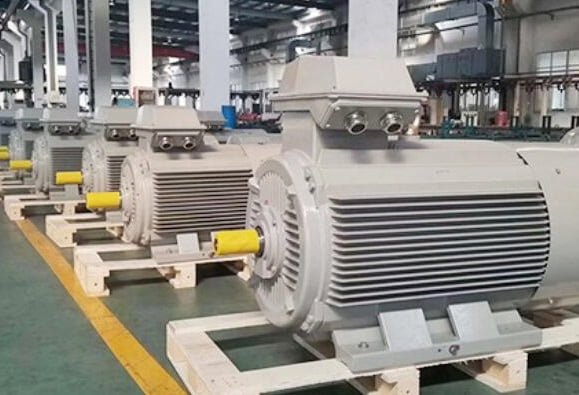ಉಕ್ಕಿನ ರಚನೆಯು ತಣ್ಣನೆಯ ಕೋಣೆಯ ಬೆನ್ನೆಲುಬಾಗಿ ಕಾರ್ಯನಿರ್ವಹಿಸುತ್ತದೆ, ಇದು ಬೆಂಬಲಿಸುತ್ತದೆ ಶೈತ್ಯೀಕರಣ ವ್ಯವಸ್ಥೆಗಳು ಮತ್ತು ನಿರ್ವಹಿಸುತ್ತದೆ ಸೂಕ್ತ ತಾಪಮಾನ ಪರಿಸ್ಥಿತಿಗಳು.
ಈ ಲೇಖನದಲ್ಲಿ, ನಿಮ್ಮ ತಣ್ಣನೆಯ ಕೋಣೆಗೆ ಆದರ್ಶ ಉಕ್ಕಿನ ರಚನೆಯನ್ನು ಹೇಗೆ ಆರಿಸುವುದು ಎಂದು ನಾವು ಅನ್ವೇಷಿಸುತ್ತೇವೆ, ವಸ್ತು ಬಲದಿಂದ ನಿರೋಧನ ಕಾರ್ಯಕ್ಷಮತೆ, ತಿಳುವಳಿಕೆಯುಳ್ಳ ನಿರ್ಧಾರ ತೆಗೆದುಕೊಳ್ಳಲು ನಿಮಗೆ ಸಹಾಯ ಮಾಡಲು.
ಕೋಲ್ಡ್ ರೂಮ್ ಸ್ಟೀಲ್ ರಚನೆ ಎಂದರೇನು?
ತಣ್ಣನೆಯ ಕೋಣೆ ಉಕ್ಕಿನ ರಚನೆಯು ಶೀತ ಕೋಣೆಯ ನಿರ್ಣಾಯಕ ಅಂಶವಾಗಿದೆ, ಮುಖ್ಯವಾಗಿ ಚೌಕಟ್ಟನ್ನು ನಿರ್ಮಿಸಲು ಬಳಸಲಾಗುತ್ತದೆ, ಬೆಂಬಲ, ಮತ್ತು ತಣ್ಣನೆಯ ಕೋಣೆಯ ಲೋಡ್-ಬೇರಿಂಗ್ ವ್ಯವಸ್ಥೆಗಳು. ಈ ರಚನೆಗಳು ತಣ್ಣನೆಯ ಕೋಣೆಯ ನಿರ್ದಿಷ್ಟ ಅವಶ್ಯಕತೆಗಳನ್ನು ಪೂರೈಸಬೇಕು, ಹೆಚ್ಚಿನ ನಿರೋಧನ ಕಾರ್ಯಕ್ಷಮತೆಯನ್ನು ಒಳಗೊಂಡಿದೆ, ಬಲವಾದ ಲೋಡ್-ಬೇರಿಂಗ್ ಸಾಮರ್ಥ್ಯ, ಮತ್ತು ಉತ್ತಮ ತುಕ್ಕು ನಿರೋಧಕ, ಕಡಿಮೆ-ತಾಪಮಾನದ ಪರಿಸರದಲ್ಲಿ ಸ್ಥಿರ ಕಾರ್ಯಾಚರಣೆಯನ್ನು ಖಚಿತಪಡಿಸಿಕೊಳ್ಳಲು ದೀರ್ಘಾವಧಿಯಲ್ಲಿ.
ಕೋಲ್ಡ್ ರೂಮ್ ಸ್ಟೀಲ್ ಸ್ಟ್ರಕ್ಚರ್ಸ್ ವರ್ಗೀಕರಣ
ಚೌಕಟ್ಟಿನ ರಚನೆ
I. ವೈಶಿಷ್ಟ್ಯಗಳು
ಫ್ರೇಮ್ ರಚನೆಯು ಅತ್ಯಂತ ಮೂಲಭೂತ ಮತ್ತು ವ್ಯಾಪಕವಾಗಿ ಬಳಸಲಾಗುವ ರೂಪವಾಗಿದೆ ತಣ್ಣನೆಯ ಕೋಣೆ ಉಕ್ಕಿನ ರಚನೆ. ಇದರ ವೈಶಿಷ್ಟ್ಯಗಳು ಮುಖ್ಯವಾಗಿ ಈ ಕೆಳಗಿನ ಅಂಶಗಳಲ್ಲಿ ಪ್ರತಿಫಲಿಸುತ್ತದೆ:
1. ಮುಖ್ಯ ಅಂಶಗಳು
ಫ್ರೇಮ್ ರಚನೆಗಳು ಉಕ್ಕಿನ ಕಾಲಮ್ಗಳನ್ನು ಒಳಗೊಂಡಿರುತ್ತವೆ, ಉಕ್ಕಿನ ಕಿರಣಗಳು, ಮತ್ತು ಫೌಂಡೇಶನ್ ಕನೆಕ್ಟರ್ಸ್, ಪ್ರಾದೇಶಿಕ ಚೌಕಟ್ಟನ್ನು ರೂಪಿಸುವುದು. ಉಕ್ಕಿನ ಕಾಲಮ್ಗಳು ಲಂಬ ಹೊರೆಗಳನ್ನು ಹೊಂದಿರುತ್ತವೆ, ಉಕ್ಕಿನ ಕಿರಣಗಳು ಸಮತಲ ಹೊರೆಗಳನ್ನು ಬೆಂಬಲಿಸುತ್ತವೆ.
2. ಸಂಪರ್ಕ ವಿಧಾನ
ಘಟಕಗಳನ್ನು ಹೆಚ್ಚಿನ ಸಾಮರ್ಥ್ಯದ ಬೋಲ್ಟ್ ಅಥವಾ ವೆಲ್ಡಿಂಗ್ ಮೂಲಕ ಸಂಪರ್ಕಿಸಲಾಗಿದೆ. ಜೋಡಣೆ ಮತ್ತು ಡಿಸ್ಅಸೆಂಬಲ್ ಮಾಡಲು ಬೋಲ್ಟ್ ಸಂಪರ್ಕಗಳು ಅನುಕೂಲಕರವಾಗಿದೆ, ಬೆಸುಗೆ ಹಾಕಿದ ಸಂಪರ್ಕಗಳು ಹೆಚ್ಚು ಪ್ರಬಲವಾಗಿದ್ದರೂ.
3. ಹೊಂದಿಕೊಳ್ಳುವಿಕೆ
ಫ್ರೇಮ್ ರಚನೆಗಳು ಹೆಚ್ಚಿನ ವಿನ್ಯಾಸ ನಮ್ಯತೆಯನ್ನು ಹೊಂದಿವೆ, ವಿವಿಧ ಕಟ್ಟಡ ಪ್ರದೇಶಗಳು ಮತ್ತು ಆಂತರಿಕ ವಿನ್ಯಾಸಗಳಿಗೆ ತಕ್ಕಂತೆ ಕಾಲಮ್ಗಳು ಮತ್ತು ಕಿರಣದ ವ್ಯಾಪ್ತಿಯ ಅಂತರಕ್ಕೆ ಹೊಂದಾಣಿಕೆಗಳನ್ನು ಅನುಮತಿಸುತ್ತದೆ.
4. ಸರಳ ನಿರ್ಮಾಣ
ಫ್ರೇಮ್ ರಚನೆಗಳ ನಿರ್ಮಾಣ ಪ್ರಕ್ರಿಯೆಯು ನೇರವಾಗಿರುತ್ತದೆ, ಪ್ರಬುದ್ಧ ಪ್ರಕ್ರಿಯೆ ಮತ್ತು ವೇಗದ ನಿರ್ಮಾಣ ವೇಗದೊಂದಿಗೆ, ಸಣ್ಣ ಮತ್ತು ಮಧ್ಯಮ ಗಾತ್ರದ ಕೋಲ್ಡ್ ರೂಮ್ ಯೋಜನೆಗಳಿಗೆ ಇದು ಸೂಕ್ತವಾಗಿದೆ.

5. ಭೂಕಂಪನ ಪ್ರದರ್ಶನ
ಅದರ ಸಮಂಜಸವಾದ ಬಲ ವಿನ್ಯಾಸದಿಂದಾಗಿ, ಫ್ರೇಮ್ ರಚನೆಯು ಕೆಲವು ಮಿತಿಗಳಲ್ಲಿ ಉತ್ತಮ ಭೂಕಂಪನ ಪ್ರತಿರೋಧವನ್ನು ಹೊಂದಿದೆ, ಕಡಿಮೆ ಭೂಕಂಪನ ಅಪಾಯಗಳನ್ನು ಹೊಂದಿರುವ ಪ್ರದೇಶಗಳಿಗೆ ಇದು ಸೂಕ್ತವಾಗಿದೆ.
6. ಕಡಿಮೆ ವಸ್ತು ವೆಚ್ಚ
ಫ್ರೇಮ್ ರಚನೆಗಳು ಸಣ್ಣ ಪ್ರಮಾಣದ ಉಕ್ಕನ್ನು ಬಳಸುತ್ತವೆ, ವಸ್ತು ವೆಚ್ಚಗಳನ್ನು ಕಡಿಮೆ ಮಾಡುವುದು. ಹಗುರವಾದ ನಿರೋಧನ ವಸ್ತುಗಳೊಂದಿಗೆ ಜೋಡಿಸಿದಾಗ, ಉದಾಹರಣೆಗೆ ಪಾಲಿಯುರೆಥೇನ್ ಬೋರ್ಡ್ಗಳು, ಇದು ಒಟ್ಟಾರೆ ವೆಚ್ಚಗಳನ್ನು ಮತ್ತಷ್ಟು ಉಳಿಸಬಹುದು.
Ii. ಅನಾನುಕೂಲಗಳು
1. ಸೀಮಿತ ಅವಧ
ಫ್ರೇಮ್ ರಚನೆಗಳ ಲೋಡ್-ಬೇರಿಂಗ್ ಸಾಮರ್ಥ್ಯ ಸೀಮಿತವಾಗಿದೆ, ಮಧ್ಯಮದಿಂದ ಸಣ್ಣ ಸ್ಪ್ಯಾನ್ ಕೋಲ್ಡ್ ರೂಮ್ಗೆ ಸೂಕ್ತವಾಗಿದೆ (ಉದಾಹರಣೆಗೆ 20 ~ 30 ಮೀಟರ್ ಒಳಗೆ). ದೊಡ್ಡ-ವ್ಯಾಪ್ತಿಗೆ ತಣ್ಣನೆಯ ಕೋಣೆ, ಹೆಚ್ಚುವರಿ ಮಧ್ಯಂತರ ಬೆಂಬಲ ಕಾಲಮ್ಗಳು ಅಗತ್ಯವಿದೆ, ಇದು ಆಂತರಿಕ ಸ್ಥಳ ಬಳಕೆಯ ಮೇಲೆ ಪರಿಣಾಮ ಬೀರಬಹುದು.
2. ಸೀಮಿತ ಗಾಳಿ ಪ್ರತಿರೋಧ
ಹೆಚ್ಚಿನ ಗಾಳಿ ಪ್ರತಿರೋಧದ ಅವಶ್ಯಕತೆಗಳನ್ನು ಹೊಂದಿರುವ ಪ್ರದೇಶಗಳಲ್ಲಿ (ಉದಾಹರಣೆಗೆ ಕರಾವಳಿ ಪ್ರದೇಶಗಳು), ಹೆಚ್ಚುವರಿ ಬಲಪಡಿಸುವ ಘಟಕಗಳು ಅಗತ್ಯ, ಇದು ವೆಚ್ಚವನ್ನು ಹೆಚ್ಚಿಸುತ್ತದೆ.
3. ನಿರೋಧನ ಪದರ ಮಿತಿ
ಫ್ರೇಮ್ ರಚನೆಗಳಿಗೆ ಬಾಹ್ಯ ನಿರೋಧನ ಪದರವನ್ನು ಸೇರಿಸಬೇಕು, ಆದರೆ ಹಲವಾರು ಕೀಲುಗಳಿಂದಾಗಿ, ಪ್ರತಿ ಮೂಲೆಯನ್ನು ನಿರೋಧನ ವಸ್ತುಗಳೊಂದಿಗೆ ಸಂಪೂರ್ಣವಾಗಿ ಮುಚ್ಚುವುದು ಕಷ್ಟವಾಗಬಹುದು, ಶಾಖದ ನಷ್ಟ ಅಥವಾ ಶೀತ ಸೇತುವೆಗೆ ಕಾರಣವಾಗುತ್ತದೆ.
4. ದುರ್ಬಲ ತುಕ್ಕು ಪ್ರತಿರೋಧ
ಫ್ರೇಮ್ ರಚನೆಯು ವಿಸ್ತೃತ ಅವಧಿಗೆ ಒದ್ದೆಯಾದ ಪರಿಸರಕ್ಕೆ ಒಡ್ಡಿಕೊಂಡರೆ (ಉದಾ., ಸಮುದ್ರ ಸರಕು ಶೀತ ಕೋಣೆಯನ್ನು ಅಥವಾ ಉಷ್ಣವಲಯದ ಪ್ರದೇಶಗಳಲ್ಲಿ), ಉಕ್ಕು ತುಕ್ಕು ಹಿಡಿಯಬಹುದು, ಆಗಾಗ್ಗೆ ತುಕ್ಕು ರಕ್ಷಣೆ ಅಗತ್ಯವಿರುತ್ತದೆ ಮತ್ತು ಕಾರ್ಯಾಚರಣೆಯ ವೆಚ್ಚಗಳನ್ನು ಸೇರಿಸುತ್ತದೆ.
Iii. ಅನ್ವಯಗಳು
ಫ್ರೇಮ್ ರಚನೆಗಳು, ಅವುಗಳ ವೆಚ್ಚ-ಪರಿಣಾಮಕಾರಿತ್ವದಿಂದಾಗಿ, ನಿರ್ಮಾಣದ ಸುಲಭ, ಮತ್ತು ನಮ್ಯತೆ, ಈ ಕೆಳಗಿನ ರೀತಿಯ ಕೋಲ್ಡ್ ರೂಮಿನಲ್ಲಿ ವ್ಯಾಪಕವಾಗಿ ಬಳಸಲಾಗುತ್ತದೆ:
1. ಆಹಾರ ಸಂಸ್ಕರಣೆ ಕೋಲ್ಡ್ ರೂಮ್
ಸಣ್ಣ ಮತ್ತು ಮಧ್ಯಮ ಗಾತ್ರದ ಆಹಾರ ಸಂಸ್ಕರಣಾ ಕಂಪನಿಗಳಿಗೆ ಅರೆ-ಮುಗಿದ ಅಥವಾ ಸಿದ್ಧಪಡಿಸಿದ ಉತ್ಪನ್ನಗಳನ್ನು ಸಂಗ್ರಹಿಸಲು ಸೂಕ್ತವಾಗಿದೆ. ಕೋಲ್ಡ್ ರೂಮ್ ಪ್ರದೇಶವು 500 ~ 3000 ಮೀ 2 ರಷ್ಟಿದೆ (ಚದರ ಮೀಟರ್), ಮತ್ತು ಫ್ರೇಮ್ ರಚನೆಯು ನಿರ್ಮಾಣ ವೆಚ್ಚವನ್ನು ನಿಯಂತ್ರಿಸುವಾಗ ಪ್ರಾದೇಶಿಕ ಅವಶ್ಯಕತೆಗಳನ್ನು ಪೂರೈಸುತ್ತದೆ.
2. ಸೂಪರ್ಮಾರ್ಕೆಟ್ ಕೋಲ್ಡ್ ಚೈನ್ ರೂಮ್
ಸೂಪರ್ಮಾರ್ಕೆಟ್ಗಳು ಮತ್ತು ಅನುಕೂಲಕರ ಮಳಿಗೆಗಳು ಕಡಿಮೆ-ವೆಚ್ಚವನ್ನು ನಿರ್ಮಿಸುವ ಅಗತ್ಯವಿದೆ, ಸಣ್ಣ ಪ್ರಮಾಣದ ಶೈಕ್ಷಣಿಕ ಸೌಲಭ್ಯಗಳು ತರಕಾರಿಗಳಂತಹ ಅಲ್ಪಾವಧಿಯ ಸರಕುಗಳನ್ನು ಸಂಗ್ರಹಿಸಲು, ಹಣ್ಣುಗಳು, ಹಾಲಿನ ಉತ್ಪನ್ನಗಳು, ಇತ್ಯಾದಿ. ಫ್ರೇಮ್ ರಚನೆಗಳ ತ್ವರಿತ ನಿರ್ಮಾಣ ಮತ್ತು ವೆಚ್ಚ-ಪರಿಣಾಮಕಾರಿತ್ವವು ಅವುಗಳನ್ನು ಆದ್ಯತೆಯ ಆಯ್ಕೆಯನ್ನಾಗಿ ಮಾಡುತ್ತದೆ.
3. Ce ಷಧೀಯ ಮತ್ತು ವೈದ್ಯಕೀಯ ತಣ್ಣನೆಯ ಕೊಠಡಿ
Ce ಷಧೀಯ ಕೋಣೆಗೆ ಕಟ್ಟುನಿಟ್ಟಾದ ತಾಪಮಾನ ನಿಯಂತ್ರಣದ ಅಗತ್ಯವಿರುತ್ತದೆ ಆದರೆ ದೊಡ್ಡ ಅಗತ್ಯವಿಲ್ಲ ತಣ್ಣನೆಯ ಕೋಣೆ ಈ ಪ್ರದೇಶಗಳು. ಶೇಖರಣಾ ಅವಶ್ಯಕತೆಗಳನ್ನು ಪೂರೈಸಲು ಫ್ರೇಮ್ ರಚನೆಯು ಸುಲಭವಾಗಿ ವಿನ್ಯಾಸಗೊಳಿಸಬಹುದು.
4. ಸಮುದಾಯ ಕೋಲ್ಡ್ ರೂಮ್
ಸಮುದಾಯ ಗುಂಪು ಖರೀದಿ ಮತ್ತು ತಾಜಾ ಉತ್ಪನ್ನ ವಿತರಣೆಯ ಅಭಿವೃದ್ಧಿಯೊಂದಿಗೆ, ಸಣ್ಣ ಸಮುದಾಯ ಶೀತ ಕೋಣೆಯ ಬೇಡಿಕೆ ಹೆಚ್ಚಾಗಿದೆ. ಫ್ರೇಮ್ ರಚನೆಯು ಸ್ಥಳೀಯ ಬಳಕೆದಾರರನ್ನು ಭೇಟಿ ಮಾಡಲು ಅಂತಹ ಸೌಲಭ್ಯಗಳನ್ನು ತ್ವರಿತವಾಗಿ ನಿರ್ಮಿಸಬಹುದು’ ಕೋಲ್ಡ್ ಚೈನ್ ಶೇಖರಣಾ ಅಗತ್ಯಗಳು.
5. ಕೃಷಿ ಉತ್ಪನ್ನಗಳು ಕೋಲ್ಡ್ ರೂಮ್
ಫ್ರೇಮ್ ರಚನೆ ಕೋಲ್ಡ್ ರೂಮ್ ರೈತ ಸಹಕಾರಿ ಸಂಸ್ಥೆಗಳಿಗೆ ಅಥವಾ ಸ್ಥಳೀಯ ಕೃಷಿ ಉತ್ಪನ್ನ ಸಂಸ್ಕರಣಾ ಘಟಕಗಳಿಗೆ ಅಲ್ಪಾವಧಿಯ ಸಂಗ್ರಹಣೆ ಮತ್ತು ಹಣ್ಣುಗಳ ಪ್ರಾಥಮಿಕ ಶೈತ್ಯೀಕರಣಕ್ಕಾಗಿ ಸೂಕ್ತವಾಗಿದೆ, ತರಕಾರಿಗಳು, ಮಾಂಸ, ಮತ್ತು ಇತರ ಕೃಷಿ ಉತ್ಪನ್ನಗಳು, ಪೂರೈಕೆ ಸರಪಳಿ ದಕ್ಷತೆಯನ್ನು ಸುಧಾರಿಸಲು ಸಹಾಯ ಮಾಡಿ.
ಟ್ರಸ್ ರಚನೆ
I. ವೈಶಿಷ್ಟ್ಯಗಳು
ಟ್ರಸ್ ರಚನೆಯು ರಾಡ್ಗಳ ಸರಣಿಯಿಂದ ಕೂಡಿದೆ (ಸಾಮಾನ್ಯವಾಗಿ ಉಕ್ಕು) ತ್ರಿಕೋನ ಚೌಕಟ್ಟುಗಳಲ್ಲಿ ಜೋಡಿಸಲಾಗಿದೆ. ಇದು ಈ ಘಟಕಗಳ ಸಮನ್ವಯದ ಮೂಲಕ ಬಲವಾದ ಲೋಡ್-ಬೇರಿಂಗ್ ಸಾಮರ್ಥ್ಯವನ್ನು ಸಾಧಿಸುತ್ತದೆ ಮತ್ತು ದೊಡ್ಡ ವ್ಯಾಪ್ತಿಗಳು ಮತ್ತು ಭಾರವಾದ ಹೊರೆಗಳನ್ನು ಹೊಂದಿರುವ ಕೋಲ್ಡ್ ರೂಮಿನಲ್ಲಿ ಬಳಸಲಾಗುತ್ತದೆ.
1. ರಚನಾ ರೂಪ
ಟ್ರಸ್ ಅನೇಕ ರಾಡ್ಗಳನ್ನು ಒಳಗೊಂಡಿದೆ, ಸ್ಥಿರ ತ್ರಿಕೋನ ರಚನೆಯನ್ನು ರೂಪಿಸಲು ಕೀಲುಗಳಿಂದ ಸಂಪರ್ಕಿಸಲಾಗಿದೆ. ಸಾಮಾನ್ಯ ಪ್ರಕಾರಗಳಲ್ಲಿ ಪ್ಲೇನ್ ಟ್ರಸ್ಗಳು ಮತ್ತು ಬಾಹ್ಯಾಕಾಶ ಟ್ರಸ್ಗಳು ಸೇರಿವೆ, ಮತ್ತು ಕೋನಗಳು ಮತ್ತು ರಾಡ್ಗಳ ಸಂಖ್ಯೆಯನ್ನು ಬದಲಾಯಿಸುವ ಮೂಲಕ ವಿನ್ಯಾಸವನ್ನು ಸರಿಹೊಂದಿಸಬಹುದು.
2. ಗುಣಲಕ್ಷಣಗಳನ್ನು ಲೋಡ್ ಮಾಡಿ
ಟ್ರಸ್ ರಚನೆಯು ಸಂಪರ್ಕ ಬಿಂದುಗಳಲ್ಲಿ ಲೋಡ್ ಅನ್ನು ವಿತರಿಸುತ್ತದೆ. ಪ್ರತಿ ರಾಡ್ ಪ್ರಾಥಮಿಕವಾಗಿ ಬಾಗುವ ಪಡೆಗಳಿಗಿಂತ ಉದ್ವೇಗ ಅಥವಾ ಸಂಕೋಚನ ಶಕ್ತಿಗಳನ್ನು ಹೊಂದಿರುತ್ತದೆ, ವಸ್ತು ಬಳಕೆಯನ್ನು ಕಡಿಮೆ ಮಾಡುವುದು.
3. ದೊಡ್ಡ ಸ್ಪ್ಯಾನ್ ವಿನ್ಯಾಸ
ದೊಡ್ಡ-ವ್ಯಾಪಕ ಕಟ್ಟಡಗಳಿಗೆ ಟ್ರಸ್ ರಚನೆ ವಿಶೇಷವಾಗಿ ಸೂಕ್ತವಾಗಿದೆ, ದೊಡ್ಡ ದೂರದಲ್ಲಿ ಪರಿಣಾಮಕಾರಿ ಬೆಂಬಲವನ್ನು ಒದಗಿಸುವುದು ಮತ್ತು ಆಂತರಿಕ ಬಾಹ್ಯಾಕಾಶ ಉದ್ಯೋಗವನ್ನು ಕಡಿಮೆ ಮಾಡುವುದು. ಸಾಮಾನ್ಯವಾಗಿ > 30 ಮೀಟರ್ ವ್ಯಾಪ್ತಿಗೆ ಬಳಸಲಾಗುತ್ತದೆ.

4. ಹಗುರವಾದ
ಲೋಡ್ ರಾಡ್ಗಳಾದ್ಯಂತ ವಿತರಿಸಲ್ಪಟ್ಟ ಕಾರಣ, ಅದೇ ಲೋಡ್-ಬೇರಿಂಗ್ ಸಾಮರ್ಥ್ಯವನ್ನು ಸಾಧಿಸಲು ವಿನ್ಯಾಸದಲ್ಲಿ ಹಗುರವಾದ ವಸ್ತುಗಳನ್ನು ಬಳಸಬಹುದು, ಒಟ್ಟಾರೆ ರಚನೆಯನ್ನು ಹಗುರಗೊಳಿಸುವುದು ಮತ್ತು ನಿರ್ಮಾಣ ವೆಚ್ಚವನ್ನು ಕಡಿಮೆ ಮಾಡಲು ಸಹಾಯ ಮಾಡುವುದು.
5. ಬಲವಾದ ಸ್ಥಿರತೆ
ಟ್ರಸ್ ರಚನೆಯ ತ್ರಿಕೋನ ರೂಪವು ಅದನ್ನು ಬಹಳ ಸ್ಥಿರಗೊಳಿಸುತ್ತದೆ, ಮತ್ತು ಇದು ಭೂಕಂಪಗಳು ಅಥವಾ ಬಲವಾದ ಗಾಳಿಯ ಸಮಯದಲ್ಲಿ ಪಡೆಗಳನ್ನು ಉತ್ತಮವಾಗಿ ವಿತರಿಸಬಹುದು, ವಿರೂಪ ಅಥವಾ ಹಾನಿಯ ಅಪಾಯವನ್ನು ಕಡಿಮೆ ಮಾಡುತ್ತದೆ.
6. ಹೆಚ್ಚಿನ ಬಾಹ್ಯಾಕಾಶ ಬಳಕೆ
ಟ್ರಸ್ ರಚನೆಗಳು ದೊಡ್ಡ ವ್ಯಾಪ್ತಿಯನ್ನು ಬೆಂಬಲಿಸುತ್ತವೆ, ಆಂತರಿಕ ಸ್ಥಳದ ಗರಿಷ್ಠ ಬಳಕೆಗೆ ಅನುವು ಮಾಡಿಕೊಡುತ್ತದೆ ಮತ್ತು ಆಂತರಿಕ ಬೆಂಬಲ ಕಾಲಮ್ಗಳ ಸಂಖ್ಯೆಯನ್ನು ಕಡಿಮೆ ಮಾಡುತ್ತದೆ, ಶೇಖರಣಾ ನಮ್ಯತೆ ಮತ್ತು ವಿಶಾಲ ಹಜಾರಗಳನ್ನು ಹೆಚ್ಚಿಸುವುದು.
Ii. ಅನಾನುಕೂಲಗಳು
1. ಹೆಚ್ಚಿನ ನಿರ್ಮಾಣ ಅವಶ್ಯಕತೆ
ಟ್ರಸ್ ರಚನೆಗಳ ವಿನ್ಯಾಸ ಮತ್ತು ನಿರ್ಮಾಣಕ್ಕೆ ಸುಧಾರಿತ ತಾಂತ್ರಿಕ ಕೌಶಲ್ಯಗಳು ಬೇಕಾಗುತ್ತವೆ, ನಿಖರವಾದ ಲೆಕ್ಕಾಚಾರಗಳು, ಮತ್ತು ವೃತ್ತಿಪರ ನಿರ್ಮಾಣ ತಂಡ. ಕಳಪೆ ನಿರ್ಮಾಣ ಗುಣಮಟ್ಟ ನಿಯಂತ್ರಣವು ರಚನಾತ್ಮಕ ಅಸ್ಥಿರತೆಗೆ ಕಾರಣವಾಗಬಹುದು.
2. ಸಣ್ಣ ತಣ್ಣನೆಯ ಕೋಣೆಗೆ ಸೂಕ್ತವಲ್ಲ
ಚಿಕ್ಕದಕ್ಕೆ ತಣ್ಣನೆಯ ಕೋಣೆ ಯೋಜನೆಗಳು, ಟ್ರಸ್ ರಚನೆಗಳು ಅವುಗಳ ಹೆಚ್ಚಿನ ವಿನ್ಯಾಸ ಮತ್ತು ಉತ್ಪಾದನಾ ವೆಚ್ಚಗಳಿಂದಾಗಿ ಸೂಕ್ತವಲ್ಲ, ಫ್ರೇಮ್ ರಚನೆಗಳಿಗೆ ಹೋಲಿಸಿದರೆ ಅವುಗಳನ್ನು ಕಡಿಮೆ ವೆಚ್ಚ-ಪರಿಣಾಮಕಾರಿ ಮಾಡುತ್ತದೆ.
3. ಸಂಕೀರ್ಣ ಜಂಟಿ ವಿನ್ಯಾಸ
ಟ್ರಸ್ ರಚನೆಯ ಕೀಲುಗಳು ಸಂಕೀರ್ಣವಾಗಿವೆ ಮತ್ತು ನಿಖರವಾದ ಲೆಕ್ಕಾಚಾರ ಮತ್ತು ಫ್ಯಾಬ್ರಿಕೇಶನ್ ಅಗತ್ಯವಿರುತ್ತದೆ. ವೆಲ್ಡಿಂಗ್ ಅಥವಾ ಬೋಲ್ಟ್ ಸಂಪರ್ಕಗಳನ್ನು ಸರಿಯಾಗಿ ಮಾಡದಿದ್ದರೆ, ಒಟ್ಟಾರೆ ರಚನೆಯ ಸ್ಥಿರತೆಯನ್ನು ರಾಜಿ ಮಾಡುತ್ತದೆ.
4. ಸಾರಿಗೆ ಸಮಸ್ಯೆ
ದೊಡ್ಡ ಟ್ರಸ್ ಘಟಕಗಳಿಗೆ ವಿಶೇಷ ಸಾರಿಗೆ ಉಪಕರಣಗಳು ಮತ್ತು ದೀರ್ಘ ಸಾರಿಗೆ ಸಮಯ ಬೇಕಾಗುತ್ತದೆ. ಸಂಕೀರ್ಣ ಭೌಗೋಳಿಕತೆ ಅಥವಾ ಕಳಪೆ ಸಾರಿಗೆ ಪರಿಸ್ಥಿತಿಗಳನ್ನು ಹೊಂದಿರುವ ಪ್ರದೇಶಗಳಲ್ಲಿ, ಇದು ಸಾರಿಗೆ ವೆಚ್ಚವನ್ನು ಹೆಚ್ಚಿಸಬಹುದು.
Iii. ಅನ್ವಯಗಳು
ಅವರ ಉತ್ತಮ ದೊಡ್ಡ-ಸ್ಪ್ಯಾನ್ ಲೋಡ್-ಬೇರಿಂಗ್ ಸಾಮರ್ಥ್ಯ ಮತ್ತು ಪರಿಣಾಮಕಾರಿ ಸ್ಥಳ ಬಳಕೆಯಿಂದಾಗಿ, ಟ್ರಸ್ ರಚನೆಗಳನ್ನು ಈ ಕೆಳಗಿನ ಕೋಲ್ಡ್ ರೂಮ್ ಮತ್ತು ಸಂಬಂಧಿತ ಕೈಗಾರಿಕೆಗಳಲ್ಲಿ ವ್ಯಾಪಕವಾಗಿ ಬಳಸಲಾಗುತ್ತದೆ:
1. ದೊಡ್ಡ ಕೋಲ್ಡ್ ಚೈನ್ ಲಾಜಿಸ್ಟಿಕ್ಸ್ ಕೇಂದ್ರಗಳು
ದೊಡ್ಡ ಪ್ರಮಾಣದ ಕೋಲ್ಡ್ ಚೈನ್ ಲಾಜಿಸ್ಟಿಕ್ಸ್ ಕೇಂದ್ರಗಳಿಗೆ ಟ್ರಸ್ ರಚನೆಗಳು ಸೂಕ್ತವಾಗಿವೆ, ವಿಂಗಡಣೆ ಕೇಂದ್ರಗಳು, ಮತ್ತು ಶೇಖರಣಾ ಸೌಲಭ್ಯಗಳು. ದೊಡ್ಡದು, ತಡೆರಹಿತ ವಿನ್ಯಾಸವು ಸಮರ್ಥ ಕೊಠಡಿ ಮತ್ತು ಸರಕುಗಳ ಸಾಗಣೆಯನ್ನು ಸುಗಮಗೊಳಿಸುತ್ತದೆ.
2. ಕೃಷಿ ಉತ್ಪನ್ನ ಕೋಲ್ಡ್ ರೂಮ್
ಬೃಹತ್ ಕೃಷಿ ಉತ್ಪನ್ನಗಳನ್ನು ಸಂಗ್ರಹಿಸಲು ಟ್ರಸ್ ರಚನೆಗಳು ಸೂಕ್ತವಾಗಿವೆ (ಉದಾಹರಣೆಗೆ ಹಣ್ಣುಗಳು, ತರಕಾರಿಗಳು, ಮಾಂಸ, ಇತ್ಯಾದಿ), ವಿಶೇಷವಾಗಿ ಉನ್ನತ-ಮಟ್ಟದ ಕೃಷಿ ಉತ್ಪನ್ನ ಸಂಗ್ರಹಣೆಗಾಗಿ, ಹೆಚ್ಚಿನ ಪ್ರಮಾಣದ ಶೇಖರಣಾ ಅಗತ್ಯಗಳನ್ನು ಪೂರೈಸಲು ದೊಡ್ಡ ಶೇಖರಣಾ ಸ್ಥಳಗಳನ್ನು ಒದಗಿಸುವುದು.
3. ಸೂಪರ್ ದೊಡ್ಡ ಫ್ರೀಜರ್ ಕೊಠಡಿ
ಸೂಪರ್-ದೊಡ್ಡ ಫ್ರೀಜರ್ಗಳು, ಹೆಪ್ಪುಗಟ್ಟಿದ ಮೀನುಗಳನ್ನು ಸಂಗ್ರಹಿಸಲು ಬಳಸುವಂತಹ, ಮಾಂಸ, ಅಥವಾ ಇತರ ಹೆಪ್ಪುಗಟ್ಟಿದ ಉತ್ಪನ್ನಗಳು, ಇದಕ್ಕೆ ದೊಡ್ಡ-ಸ್ಪ್ಯಾನ್ ವಿನ್ಯಾಸಗಳು ಬೇಕಾಗುತ್ತವೆ. ಟ್ರಸ್ ರಚನೆಗಳು ಸಾಕಷ್ಟು ಬೆಂಬಲವನ್ನು ನೀಡುತ್ತವೆ ಮತ್ತು ಬಾಹ್ಯಾಕಾಶ ದಕ್ಷತೆಯನ್ನು ಹೆಚ್ಚಿಸುತ್ತವೆ.
4. ಕೋಲ್ಡ್ ರೂಮ್ ಕಾರ್ಖಾನೆ
ಕೋಲ್ಡ್ ರೂಮ್ ಕಾರ್ಖಾನೆಗಳಲ್ಲಿ ಉತ್ಪಾದನೆ ಮತ್ತು ಸಂಗ್ರಹಣೆ ಏಕಕಾಲದಲ್ಲಿ ಸಂಭವಿಸುತ್ತದೆ, ಶೈತ್ಯೀಕರಿಸಿದ ಮತ್ತು ಸಂಸ್ಕರಣಾ ಪ್ರದೇಶಗಳ ನಡುವೆ ದೊಡ್ಡ ವ್ಯಾಪ್ತಿಯ ಅಗತ್ಯವಿರುತ್ತದೆ. ಉತ್ಪಾದನಾ ಸಾಧನಗಳು ಮತ್ತು ಶೆಲ್ವಿಂಗ್ ವ್ಯವಸ್ಥೆಗಳನ್ನು ಪರಿಣಾಮಕಾರಿಯಾಗಿ ಬೆಂಬಲಿಸುವ ಕಾರಣ ಟ್ರಸ್ ರಚನೆಗಳು ಅಂತಹ ಸನ್ನಿವೇಶಗಳಲ್ಲಿ ವಿಶೇಷವಾಗಿ ಸೂಕ್ತವಾಗಿವೆ.
5. ಕಸ್ಟಮ್ ಹೈ-ಎಂಡ್ ಕೋಲ್ಡ್ ರೂಮ್ ಯೋಜನೆ
ಉನ್ನತ ಮಟ್ಟದ ಕಸ್ಟಮ್ಗಾಗಿ ತಣ್ಣನೆಯ ಕೋಣೆ, ಉದಾಹರಣೆಗೆ ce ಷಧೀಯ ಸಂಗ್ರಹಣೆ ಅಥವಾ ವಿಶೇಷ ಉತ್ಪನ್ನ ಸಂಗ್ರಹಣೆ, ಅದಕ್ಕೆ ವಿಶಾಲವಾದ ಮತ್ತು ಸ್ಥಿರವಾದ ಒಳಾಂಗಣಗಳು ಬೇಕಾಗುತ್ತವೆ. ಟ್ರಸ್ ರಚನೆಗಳು ಈ ನಿರ್ದಿಷ್ಟ ಅಗತ್ಯಗಳನ್ನು ಪೂರೈಸಬಹುದು.
ಗ್ರಿಡ್ ರಚನೆ
I. ವೈಶಿಷ್ಟ್ಯಗಳು
ಗ್ರಿಡ್ ರಚನೆಗಳು ಪ್ರಾದೇಶಿಕ ರಚನಾತ್ಮಕ ರೂಪವಾಗಿದ್ದು, ಇದು ಇಂಟರ್ಲೇಸ್ಡ್ ರಾಡ್ಗಳ ಜಾಲದ ಮೂಲಕ ಲೋಡ್ಗಳನ್ನು ವರ್ಗಾಯಿಸುತ್ತದೆ, ಸ್ಥಿರ ಬಲ ವ್ಯವಸ್ಥೆಯನ್ನು ರಚಿಸುವುದು. ಅವುಗಳನ್ನು ಸಾಮಾನ್ಯವಾಗಿ ದೊಡ್ಡ-ವ್ಯಾಪಕ ಕಟ್ಟಡಗಳಲ್ಲಿ ಬಳಸಲಾಗುತ್ತದೆ, ಕೋಲ್ಡ್ ರೂಮ್ ಸೇರಿದಂತೆ, ಗೋದಾಮುಗಳು, ಪ್ರದರ್ಶನ ಸಭಾಂಗಣಗಳು,ಇತ್ಯಾದಿ.
1. ಪ್ರಾದೇಶಿಕ ರಚನೆ
ಗ್ರಿಡ್ ರಚನೆಗಳು ನೆಟ್ವರ್ಕ್ ಅನ್ನು ರೂಪಿಸುವ ಹೆಣೆದ ರಾಡ್ಗಳನ್ನು ಒಳಗೊಂಡಿರುತ್ತವೆ. ಇವು ಪ್ಲ್ಯಾನರ್ ಗ್ರಿಡ್ಗಳು ಅಥವಾ ಮೂರು ಆಯಾಮದ ಗ್ರಿಡ್ಗಳಾಗಿರಬಹುದು. ರಾಡ್ಗಳ ಪ್ರಾದೇಶಿಕ ವ್ಯವಸ್ಥೆಯು ಏಕರೂಪದ ಹೊರೆ ವಿತರಣೆ ಮತ್ತು ವರ್ಧಿತ ಸ್ಥಿರತೆಯನ್ನು ಒದಗಿಸುತ್ತದೆ.
2. ಬೆಂಬಲ ವ್ಯವಸ್ಥೆ
ಗ್ರಿಡ್ ರಚನೆಗಳು ಅವುಗಳ ತೂಕ ಮತ್ತು ಹೊರೆಗಳನ್ನು ಸಮರ್ಥವಾಗಿ ವಿತರಿಸುತ್ತವೆ, ಒಟ್ಟಾರೆ ಸ್ಥಿರತೆಯನ್ನು ಖಚಿತಪಡಿಸಿದೆ. ಲೋಡ್ ಅನ್ನು ಪ್ರಾಥಮಿಕವಾಗಿ ರಾಡ್ಗಳಲ್ಲಿನ ಉದ್ವೇಗ ಮತ್ತು ಸಂಕೋಚನದ ಮೂಲಕ ನಿರ್ವಹಿಸಲಾಗುತ್ತದೆ, ಪಡೆಗಳನ್ನು ಬಾಗಿಸುವ ಬದಲು, ಹೆಚ್ಚಿನ ರಚನಾತ್ಮಕ ದಕ್ಷತೆ ಮತ್ತು ವಸ್ತು ಬಳಕೆಗೆ ಕಾರಣವಾಗುತ್ತದೆ.
3. ದೊಡ್ಡ ಪ್ರಾಂತದ ವಿನ್ಯಾಸ
ದೊಡ್ಡ ವ್ಯಾಪ್ತಿಗಳು ಮತ್ತು ದೂರದ-ಪ್ರಾದೇಶಿಕ ವಿನ್ಯಾಸಕ್ಕೆ ಸೂಕ್ತವಾಗಿದೆ, ಗ್ರಿಡ್ ರಚನೆಗಳು ಬಹು ಆಂತರಿಕ ಕಾಲಮ್ಗಳ ಅಗತ್ಯವಿಲ್ಲದೇ ಸ್ಥಿರತೆ ಮತ್ತು ಬೆಂಬಲವನ್ನು ಕಾಪಾಡಿಕೊಳ್ಳುತ್ತವೆ. ಇದು ಬಳಸಬಹುದಾದ ಜಾಗವನ್ನು ಹೆಚ್ಚಿಸುತ್ತದೆ.

4. ಹಗುರ ಮತ್ತು ಹೆಚ್ಚಿನ ಶಕ್ತಿ
ಸೂಕ್ತವಾದ ಜ್ಯಾಮಿತೀಯ ಆಕಾರಗಳು ಮತ್ತು ದಕ್ಷ ಲೋಡ್ ವರ್ಗಾವಣೆ ಕಾರ್ಯವಿಧಾನಗಳ ಸಂಯೋಜನೆಯು ಹೆಚ್ಚಿನ ಹೊರೆ-ಬೇರಿಂಗ್ ಸಾಮರ್ಥ್ಯವನ್ನು ಕಾಪಾಡಿಕೊಳ್ಳುವಾಗ ಗ್ರಿಡ್ ರಚನೆಗಳನ್ನು ಕನಿಷ್ಠ ವಸ್ತುಗಳನ್ನು ಬಳಸಲು ಅನುವು ಮಾಡಿಕೊಡುತ್ತದೆ. ಇದು ನಿರ್ಮಾಣ ವೆಚ್ಚಗಳು ಮತ್ತು ಉಕ್ಕಿನ ಬಳಕೆಯನ್ನು ಕಡಿಮೆ ಮಾಡುತ್ತದೆ.
5. ಹೊಂದಿಕೊಳ್ಳುವ ನಿರ್ಮಾಣ
ಗ್ರಿಡ್ ರಚನೆಗಳು ಭಾಗಶಃ ಅಥವಾ ಸಂಪೂರ್ಣವಾಗಿ ಪೂರ್ವಭಾವಿ ಆಫ್-ಸೈಟ್ ಆಗಿರಬಹುದು, ತ್ವರಿತ ಮತ್ತು ಪರಿಣಾಮಕಾರಿ ಆನ್-ಸೈಟ್ ಜೋಡಣೆಯನ್ನು ಖಾತರಿಪಡಿಸುತ್ತದೆ. ಆಯಾಮಗಳು ಮತ್ತು ಸಂಪರ್ಕಗಳನ್ನು ಸರಿಹೊಂದಿಸುವ ನಮ್ಯತೆ ನಿರ್ಮಾಣದ ಸಮಯವನ್ನು ಮತ್ತಷ್ಟು ಕಡಿಮೆ ಮಾಡುತ್ತದೆ ಮತ್ತು ಹೊಂದಾಣಿಕೆಯನ್ನು ಹೆಚ್ಚಿಸುತ್ತದೆ.
Ii. ಅನಾನುಕೂಲಗಳು
1. ಸಂಕೀರ್ಣ ವಿನ್ಯಾಸ ಮತ್ತು ನಿರ್ಮಾಣ
ಗ್ರಿಡ್ ರಚನೆಗಳಿಗೆ ಪ್ರತಿ ರಾಡ್ನಲ್ಲಿರುವ ಪಡೆಗಳಿಗೆ ನಿಖರವಾದ ಲೆಕ್ಕಾಚಾರಗಳು ಬೇಕಾಗುತ್ತವೆ. ಅವರ ಸಂಪರ್ಕಗಳು ಸಂಕೀರ್ಣವಾಗಿವೆ ಮತ್ತು ಹೆಚ್ಚಿನ-ನಿಖರ ಉತ್ಪಾದನೆಯನ್ನು ಬೇಡಿಕೆಯಿದೆ. ಈ ಸಂಕೀರ್ಣತೆಯು ವಿನ್ಯಾಸ ಮತ್ತು ನಿರ್ಮಾಣ ವೆಚ್ಚಗಳನ್ನು ಹೆಚ್ಚಿಸುತ್ತದೆ.
2. ಸಾರಿಗೆ ಸವಾಲು
ಪೂರ್ವನಿರ್ಮಿತ ಘಟಕಗಳು ಹೆಚ್ಚಾಗಿ ದೊಡ್ಡದಾಗಿರುತ್ತವೆ ಮತ್ತು ವಿಶೇಷ ಸಾರಿಗೆ ಉಪಕರಣಗಳು ಬೇಕಾಗುತ್ತವೆ. ಇದು ವೆಚ್ಚವನ್ನು ಹೆಚ್ಚಿಸುತ್ತದೆ, ವಿಶೇಷವಾಗಿ ಸವಾಲಿನ ಭೌಗೋಳಿಕ ಅಥವಾ ವ್ಯವಸ್ಥಾಪನಾ ಪರಿಸ್ಥಿತಿಗಳನ್ನು ಹೊಂದಿರುವ ಪ್ರದೇಶಗಳಲ್ಲಿ.
3. ಹೆಚ್ಚಿನ ನಿರ್ವಹಣೆ ವೆಚ್ಚ
ಗ್ರಿಡ್ ರಚನೆಗಳಲ್ಲಿನ ಸಂಪರ್ಕಗಳು, ವಿಶೇಷ ಬೋಲ್ಟ್ಗಳೊಂದಿಗೆ ಸಾಮಾನ್ಯವಾಗಿ ಬೆಸುಗೆ ಹಾಕಲಾಗುತ್ತದೆ ಅಥವಾ ಸುರಕ್ಷಿತವಾಗಿದೆ, ನಿಖರವಾದ ನಿರ್ವಹಣೆ ಅಗತ್ಯವಿದೆ. ರಿಪೋ, ವಿಶೇಷವಾಗಿ ಹಾನಿಗೊಳಗಾದ ನೋಡ್ಗಳಿಗಾಗಿ, ಸಮಯ ತೆಗೆದುಕೊಳ್ಳುವ ಮತ್ತು ದುಬಾರಿಯಾಗಬಹುದು.
4. ನುರಿತ ಉದ್ಯೋಗಿಗಳ ಅವಶ್ಯಕತೆ
ಗ್ರಿಡ್ ರಚನೆಗಳ ನಿರ್ಮಾಣವು ಸುಧಾರಿತ ತಾಂತ್ರಿಕ ಪರಿಣತಿಯನ್ನು ಹೊಂದಿರುವ ತಂಡವನ್ನು ಬಯಸುತ್ತದೆ. ಅನನುಭವಿ ಕಾರ್ಮಿಕರು ನಿರ್ಮಾಣದ ಸಮಯದಲ್ಲಿ ದೋಷಗಳನ್ನು ಉಂಟುಮಾಡಬಹುದು, ಸುರಕ್ಷತೆಯ ಅಪಾಯಗಳಿಗೆ ಕಾರಣವಾಗುತ್ತದೆ ಅಥವಾ ರಾಜಿ ಮಾಡಿಕೊಂಡ ರಚನಾತ್ಮಕ ಸಮಗ್ರತೆಗೆ.
Iii. ಅನ್ವಯಗಳು
ಗ್ರಿಡ್ ರಚನೆಗಳನ್ನು ಕೋಲ್ಡ್ ರೂಮ್ ಮತ್ತು ಸಂಬಂಧಿತ ಕ್ಷೇತ್ರಗಳಲ್ಲಿ ಅವುಗಳ ದೊಡ್ಡ-ವ್ಯಾಪ್ತಿಯ ಸಾಮರ್ಥ್ಯದಿಂದಾಗಿ ವ್ಯಾಪಕವಾಗಿ ಬಳಸಲಾಗುತ್ತದೆ, ಹಗುರ ವಿನ್ಯಾಸ, ಮತ್ತು ಪರಿಣಾಮಕಾರಿ ಬಾಹ್ಯಾಕಾಶ ಬಳಕೆ.
1. ಹೆಪ್ಪುಗಟ್ಟಿದ ಆಹಾರ ಕೊಠಡಿ ಸೌಲಭ್ಯಗಳು
ಹೆಪ್ಪುಗಟ್ಟಿದ ಆಹಾರ ಉತ್ಪನ್ನಗಳನ್ನು ಸಂಗ್ರಹಿಸುವ ಹೆಚ್ಚಿನ ಸಾಮರ್ಥ್ಯದ ಕೋಲ್ಡ್ ರೂಮ್ಗಳಿಗಾಗಿ, ಗ್ರಿಡ್ ರಚನೆಗಳು ದಕ್ಷ ಸಂಗ್ರಹಣೆ ಮತ್ತು ಲಾಜಿಸ್ಟಿಕ್ಸ್ ಕಾರ್ಯಾಚರಣೆಗಳಿಗೆ ಅನುಗುಣವಾಗಿ ಅಗತ್ಯವಾದ ಬೆಂಬಲ ಮತ್ತು ಸ್ಥಳವನ್ನು ಒದಗಿಸುತ್ತವೆ.
2. ಉನ್ನತ-ಗುಣಮಟ್ಟದ ce ಷಧೀಯ ಶೀತ ಕೋಣೆ
Ce ಷಧೀಯ ಉದ್ಯಮದಲ್ಲಿ, ತಣ್ಣನೆಯ ಕೋಣೆ ಕಟ್ಟುನಿಟ್ಟಾದ ತಾಪಮಾನ ಮತ್ತು ಆರ್ದ್ರತೆಯ ಅವಶ್ಯಕತೆಗಳನ್ನು ಪೂರೈಸಬೇಕು. ಗ್ರಿಡ್ ರಚನೆಗಳು ಅಂತಹ ವಿಶೇಷ ಅನ್ವಯಿಕೆಗಳಿಗೆ ಅಗತ್ಯವಾದ ಸ್ಥಿರತೆ ಮತ್ತು ಸ್ಥಳವನ್ನು ಒದಗಿಸುತ್ತವೆ, ಉನ್ನತ ಮಾನದಂಡಗಳ ಅನುಸರಣೆಯನ್ನು ಖಾತರಿಪಡಿಸುತ್ತದೆ.
3. ದೊಡ್ಡ ಕೋಲ್ಡ್ ವೇರ್ಹೌಸ್ ಮತ್ತು ಕೋಲ್ಡ್ ಚೈನ್ ಲಾಜಿಸ್ಟಿಕ್ಸ್ ಸೆಂಟರ್
ಬೃಹತ್ ಶೀತ ಕೋಣೆಗೆ ಗ್ರಿಡ್ ರಚನೆಗಳು ಸೂಕ್ತವಾಗಿವೆ, ಹೆಪ್ಪುಗಟ್ಟಿದ ಮಾಂಸಕ್ಕಾಗಿ, ಸಮುದ್ರಾಹಾರ, ಅಥವಾ ಇತರ ಬೃಹತ್ ಸರಕುಗಳು. ಅವರು ವಿಸ್ತಾರವಾದ ಜಾಗವನ್ನು ನೀಡುತ್ತಾರೆ ಮತ್ತು ಹೆಚ್ಚಿನ ದಕ್ಷತೆಯ ತಾಪಮಾನ ನಿಯಂತ್ರಣವನ್ನು ಖಚಿತಪಡಿಸುತ್ತಾರೆ.
ಕೋಲ್ಡ್ ರೂಮ್ಗೆ ಯಾವ ಉಕ್ಕಿನ ರಚನೆ ಉತ್ತಮವಾಗಿದೆ?
ನಿರೋಧನದಂತಹ ಅಂಶಗಳನ್ನು ಪರಿಗಣಿಸಿ, ಲೋಡ್-ಬೇರಿಂಗ್ ಸಾಮರ್ಥ್ಯ, ಮತ್ತು ವೆಚ್ಚ, ಗ್ರಿಡ್ ರಚನೆಗಳು ಆಂತರಿಕ ಕಾಲಮ್ಗಳಿಲ್ಲದೆ ದೊಡ್ಡ ವ್ಯಾಪ್ತಿಯನ್ನು ಬೆಂಬಲಿಸುವ ಮತ್ತು ಬಳಸಬಹುದಾದ ಜಾಗವನ್ನು ಗರಿಷ್ಠಗೊಳಿಸುವ ಸಾಮರ್ಥ್ಯದಿಂದಾಗಿ ದೊಡ್ಡ ಗಾತ್ರದ ಶೀತ ಕೋಣೆಗೆ ಉತ್ತಮ ಆಯ್ಕೆಯಾಗಿದೆ. ಮಧ್ಯಮದಿಂದ ಸಣ್ಣ ಗಾತ್ರದ ಶೀತ ಕೋಣೆಗೆ, ಫ್ರೇಮ್ ರಚನೆಗಳು ಹೆಚ್ಚು ವೆಚ್ಚ-ಪರಿಣಾಮಕಾರಿ ಮತ್ತು ಹೊಂದಿಕೊಳ್ಳುವಂತಿದೆ.
ಉಷ್ಣ ನಿರೋಧನ ಕಾರ್ಯಕ್ಷಮತೆಯನ್ನು ಉತ್ತಮಗೊಳಿಸಲು, ಉಕ್ಕಿನ ರಚನೆಗಳನ್ನು ಹೆಚ್ಚಿನ-ದಕ್ಷತೆಯ ನಿರೋಧಕ ವಸ್ತುಗಳೊಂದಿಗೆ ಜೋಡಿಸಬೇಕು, ಉದಾಹರಣೆಗೆ ಪಾಲಿಯುರೆಥೇನ್ ಸ್ಯಾಂಡ್ವಿಚ್ ಪ್ಯಾನೆಲ್ಗಳು, ಸಿಂಪಡಿಸುವ-ಅನ್ವಯಿಕ ನಿರೋಧನ ಪದರಗಳು, ಅಥವಾ ನಿರ್ವಾತ ನಿರೋಧನ ಫಲಕಗಳು. ಈ ವಸ್ತುಗಳು ಶಕ್ತಿಯ ದಕ್ಷತೆಯನ್ನು ಖಚಿತಪಡಿಸುತ್ತವೆ ಮತ್ತು ದೀರ್ಘಾವಧಿಯಲ್ಲಿ ಕಾರ್ಯಾಚರಣೆಯ ವೆಚ್ಚವನ್ನು ಕಡಿಮೆ ಮಾಡುತ್ತದೆ.
ಕೋಲ್ಡ್ ರೂಮ್ ಸ್ಟೀಲ್ ಸ್ಟ್ರಕ್ಚರ್ಸ್ ಸ್ಥಾಪನೆ
ಕೋಲ್ಡ್ ರೂಮಿನಲ್ಲಿ ಉಕ್ಕಿನ ರಚನೆಗಳ ಸ್ಥಾಪನೆಯು ಸಂಪೂರ್ಣ ನಿರ್ಮಾಣ ಪ್ರಕ್ರಿಯೆಯ ನಿರ್ಣಾಯಕ ಭಾಗವಾಗಿದೆ. ರಚನಾತ್ಮಕ ಸ್ಥಿರತೆಯನ್ನು ಖಚಿತಪಡಿಸಿಕೊಳ್ಳಲು ವಿಶೇಷಣಗಳನ್ನು ವಿನ್ಯಾಸಗೊಳಿಸಲು ನಿಖರವಾದ ಅನುಸರಣೆಯ ಅಗತ್ಯವಿದೆ, ಸುರಕ್ಷತೆ, ಮತ್ತು ಪರಿಣಾಮಕಾರಿ ಶೈತ್ಯೀಕರಣದ ಕಾರ್ಯಕ್ಷಮತೆ. ಈ ಕೆಳಗಿನವು ಉಕ್ಕಿನ ರಚನೆಗಳ ಸ್ಥಾಪನೆಯಲ್ಲಿನ ಪ್ರಮುಖ ಹಂತಗಳು ಮತ್ತು ಪರಿಗಣನೆಗಳನ್ನು ವಿವರಿಸುತ್ತದೆ ತಣ್ಣನೆಯ ಕೋಣೆ:
I. ಸ್ಥಾಪನೆಗೆ ಮೊದಲು ತಯಾರಿ
ಉಕ್ಕಿನ ರಚನೆ ಸ್ಥಾಪನೆಯನ್ನು ಪ್ರಾರಂಭಿಸುವ ಮೊದಲು, ಸುಗಮ ಮತ್ತು ಯಶಸ್ವಿ ಪ್ರಕ್ರಿಯೆಯನ್ನು ಖಚಿತಪಡಿಸಿಕೊಳ್ಳಲು ಸಂಪೂರ್ಣ ಸಿದ್ಧತೆ ಅಗತ್ಯ:
1. ವಸ್ತು ತಪಾಸಣೆ ಮತ್ತು ಸ್ವೀಕಾರ
–ಸ್ಥಾಪನೆಗೆ ಮೊದಲು, ಎಲ್ಲಾ ಉಕ್ಕಿನ ಘಟಕಗಳನ್ನು ಸಂಪೂರ್ಣವಾಗಿ ಪರಿಶೀಲಿಸಬೇಕು ಮತ್ತು ಸ್ವೀಕರಿಸಬೇಕು. ಎಲ್ಲಾ ಭಾಗಗಳು ಗುಣಮಟ್ಟದ ಮಾನದಂಡಗಳನ್ನು ಪೂರೈಸುತ್ತವೆ ಎಂದು ಖಚಿತಪಡಿಸಿಕೊಳ್ಳಿ, ಆಯಾಮಗಳು ವಿನ್ಯಾಸ ವಿಶೇಷಣಗಳೊಂದಿಗೆ ಹೊಂದಾಣಿಕೆ, ಮತ್ತು ವಸ್ತುಗಳು ತುಕ್ಕು ಹಿಡಿಯುವಂತಹ ದೋಷಗಳಿಂದ ಮುಕ್ತವಾಗಿವೆ, ವಿರೂಪ, ಅಥವಾ ಹಾನಿ.
–ಉಕ್ಕಿನ ಮೇಲ್ಮೈಗಳಲ್ಲಿ ತುಕ್ಕು-ನಿರೋಧಕ ಲೇಪನಗಳ ಸಮಗ್ರತೆಗೆ ನಿರ್ದಿಷ್ಟ ಗಮನ ಕೊಡಿ, ದೋಷಗಳು ಒಟ್ಟಾರೆ ಅನುಸ್ಥಾಪನಾ ಗುಣಮಟ್ಟದ ಮೇಲೆ ಪರಿಣಾಮ ಬೀರಬಹುದು.
2. ಸೈಟ್ ಸ್ವಚ್ cleaning ಗೊಳಿಸುವಿಕೆ ಮತ್ತು ತಯಾರಿ
–ಅನುಸ್ಥಾಪನಾ ಅವಶ್ಯಕತೆಗಳನ್ನು ಪೂರೈಸಲು ಅನುಸ್ಥಾಪನಾ ತಾಣವನ್ನು ತೆರವುಗೊಳಿಸಬೇಕು ಮತ್ತು ನೆಲಸಮ ಮಾಡಬೇಕು. ಅಸಮ ನೆಲವು ಜೋಡಣೆಯ ಸಮಯದಲ್ಲಿ ಅಸ್ಥಿರತೆ ಅಥವಾ ತಪ್ಪಾಗಿ ಜೋಡಣೆಗೆ ಕಾರಣವಾಗಬಹುದು.
–ನಿರ್ಮಾಣದ ಸಮಯದಲ್ಲಿ ಅಪಾಯಕಾರಿ ಪ್ರದೇಶಗಳಿಗೆ ಅನಧಿಕೃತ ಪ್ರವೇಶವನ್ನು ತಡೆಯಲು ಫೆನ್ಸಿಂಗ್ ಮತ್ತು ಎಚ್ಚರಿಕೆ ಚಿಹ್ನೆಗಳೊಂದಿಗೆ ಸುರಕ್ಷತಾ ಪರಿಧಿಯನ್ನು ಸ್ಥಾಪಿಸಿ.
3. ಸಿಬ್ಬಂದಿ ಮತ್ತು ಸಲಕರಣೆಗಳ ತಯಾರಿಕೆ
–ಎಲ್ಲಾ ಅನುಸ್ಥಾಪನಾ ಸಿಬ್ಬಂದಿಗಳು ಅಗತ್ಯವಾದ ಅರ್ಹತೆಗಳು ಮತ್ತು ಅನುಭವವನ್ನು ಹೊಂದಿದ್ದಾರೆ ಮತ್ತು ಅನುಸ್ಥಾಪನಾ ಕಾರ್ಯವಿಧಾನಗಳೊಂದಿಗೆ ಪರಿಚಿತರಾಗಿದ್ದಾರೆ ಎಂದು ಖಚಿತಪಡಿಸಿಕೊಳ್ಳಿ.
–ಕಾರ್ಮಿಕರು ಪ್ರಾರಂಭಿಸುವ ಮೊದಲು ಸುರಕ್ಷತಾ ತರಬೇತಿಗೆ ಒಳಗಾಗಬೇಕು.
–ಎಲ್ಲಾ ಉಪಕರಣಗಳು, ಕ್ರೇನ್ಗಳು ಸೇರಿದಂತೆ, ಎಸೆತ, ಮತ್ತು ಸಂಪರ್ಕ ಪರಿಕರಗಳು, ಅವರು ಉತ್ತಮ ಕೆಲಸದ ಸ್ಥಿತಿಯಲ್ಲಿದ್ದಾರೆ ಎಂದು ಖಚಿತಪಡಿಸಿಕೊಳ್ಳಲು ಮುಂಚಿತವಾಗಿ ಪರಿಶೀಲಿಸಬೇಕು.
Ii. ಫೌಂಡೇಶನ್ ಮತ್ತು ಆಂಕರ್ ಬೋಲ್ಟ್ ಸ್ಥಾಪನೆ
ಸಂಪೂರ್ಣ ಕೋಲ್ಡ್ ರೂಮ್ ಸ್ಟೀಲ್ ರಚನೆಯನ್ನು ಬೆಂಬಲಿಸಲು ಅಡಿಪಾಯ ಮತ್ತು ಆಂಕರ್ ಬೋಲ್ಟ್ಗಳು ನಿರ್ಣಾಯಕವಾಗಿವೆ. ಆದ್ದರಿಂದ, ಅಡಿಪಾಯದ ಗುಣಮಟ್ಟವು ಅನುಸ್ಥಾಪನೆಯ ಸ್ಥಿರತೆ ಮತ್ತು ದೀರ್ಘಕಾಲೀನ ಕಾರ್ಯಕ್ಷಮತೆಯ ಮೇಲೆ ನೇರವಾಗಿ ಪರಿಣಾಮ ಬೀರುತ್ತದೆ.
1. ಪ್ರತಿಷ್ಠಾನ ನಿರ್ಮಾಣ
–ಫೌಂಡೇಶನ್ ಅನ್ನು ಉತ್ಖನನ ಮಾಡಬೇಕು ಮತ್ತು ವಿನ್ಯಾಸ ರೇಖಾಚಿತ್ರಗಳ ಪ್ರಕಾರ ಕಾಂಕ್ರೀಟ್ ಸುರಿಯಬೇಕು. ಆಳ, ಅಗಲ, ಮತ್ತು ಅಡಿಪಾಯದ ಆಕಾರವು ವಿನ್ಯಾಸದ ವಿಶೇಷಣಗಳನ್ನು ಪೂರೈಸಬೇಕು.
–ಅಡಿಪಾಯ ನಿರ್ಮಾಣ ಪ್ರಾರಂಭವಾಗುವ ಮೊದಲು, ಮಣ್ಣಿನ ಬೇರಿಂಗ್ ಸಾಮರ್ಥ್ಯವನ್ನು ದೃ to ೀಕರಿಸಲು ಮಣ್ಣಿನ ಸಮೀಕ್ಷೆಯನ್ನು ನಡೆಸಬೇಕು ಮತ್ತು ಸೈಟ್ ಪರಿಸ್ಥಿತಿಗಳಿಗೆ ಅಡಿಪಾಯ ವಿನ್ಯಾಸವು ಸೂಕ್ತವಾಗಿದೆ ಎಂದು ಖಚಿತಪಡಿಸಿಕೊಳ್ಳಬೇಕು.
2. ಲಂಗರು ಬೋಲ್ಟ್ ಸ್ಥಾಪನೆ
–ಆಂಕರ್ ಬೋಲ್ಟ್ಗಳನ್ನು ಇರಿಸಬೇಕು, ಗಾತ್ರದ, ಮತ್ತು ನಿಖರವಾಗಿ ಜೋಡಿಸಲಾಗಿದೆ. ವಿಶಿಷ್ಟವಾಗಿ, ಅಡಿಪಾಯ ಸುರಿಯುವ ಸಮಯದಲ್ಲಿ ಆಂಕರ್ ಬೋಲ್ಟ್ಗಳನ್ನು ಕಾಂಕ್ರೀಟ್ನಲ್ಲಿ ಹುದುಗಿಸಲಾಗುತ್ತದೆ.
–ಸ್ಥಾಪನೆಗೆ ಮೊದಲು, ಎ ಲೆವೆಲ್ ಅಥವಾ ಲೇಸರ್ ಅಳತೆ ಸಾಧನದಂತಹ ಸಾಧನಗಳನ್ನು ಬಳಸಿಕೊಂಡು ಆಂಕರ್ ಬೋಲ್ಟ್ ಸ್ಥಾನಗಳನ್ನು ನಿಖರವಾಗಿ ಮಾಪನಾಂಕ ಮಾಡಬೇಕು.
–ಅನುಸ್ಥಾಪನೆಯ ನಂತರದ ಹಂತಗಳಲ್ಲಿ ಯಾವುದೇ ಚಲನೆಯನ್ನು ತಡೆಗಟ್ಟಲು ಆಂಕರ್ ಬೋಲ್ಟ್ಗಳನ್ನು ಸುರಕ್ಷಿತವಾಗಿ ನಿಗದಿಪಡಿಸಬೇಕು.

Iii. ಉಕ್ಕಿನ ಘಟಕಗಳ ಹಾರಿಸುವಿಕೆ ಮತ್ತು ಜೋಡಣೆ
ಉಕ್ಕಿನ ರಚನೆಯ ಪ್ರಾಥಮಿಕ ಅಂಶಗಳು, ಕಾಲಮ್ಗಳನ್ನು ಒಳಗೊಂಡಂತೆ, ಕಿರಣಗಳು, ಮತ್ತು ಚೌಕಟ್ಟುಗಳು, ಅವರ ಗೊತ್ತುಪಡಿಸಿದ ಸ್ಥಾನಗಳಿಗೆ ಹಾರಿಸಬೇಕು ಮತ್ತು ನಂತರ ಒಟ್ಟುಗೂಡಿಸಿ ಒಟ್ಟಿಗೆ ಸರಿಪಡಿಸಬೇಕು.
1. ಪೂರ್ವ-ಹಾಳಾದ ಸಿದ್ಧತೆ
ಪ್ರತಿಯೊಂದು ಘಟಕವನ್ನು ಸರಿಯಾದ ಅನುಕ್ರಮ ಮತ್ತು ಸ್ಥಾನದಲ್ಲಿ ಸ್ಥಾಪಿಸಲಾಗಿದೆ ಎಂದು ಖಚಿತಪಡಿಸಿಕೊಳ್ಳಲು ಗುರುತಿಸಬೇಕು. ಹಾರಿಸುವ ಮೊದಲು, ದೋಷಗಳು ಅಥವಾ ಹಾನಿಗಾಗಿ ಎಲ್ಲಾ ಘಟಕಗಳನ್ನು ಪರಿಶೀಲಿಸಬೇಕು.
2. ಹಾರಿಸುವ ಪ್ರಕ್ರಿಯೆ
–ಹಾರಿಸುವ ಸಮಯದಲ್ಲಿ, ಉಕ್ಕಿನ ಘಟಕಗಳನ್ನು ಸ್ಥಳಕ್ಕೆ ಏರಿಸಲು ಸ್ಟೀಲ್ ವೈರ್ ಹಗ್ಗಗಳು ಅಥವಾ ಎತ್ತುವ ಪಟ್ಟಿಗಳಂತಹ ಸಾಧನಗಳನ್ನು ಬಳಸಬೇಕು, ಓವರ್ಲೋಡ್ಗಳು ಅಥವಾ ಎತ್ತುವ ದೋಷಗಳನ್ನು ಖಾತರಿಪಡಿಸುವುದು.
–ಓರೆಯಾಗುವುದನ್ನು ತಪ್ಪಿಸಲು ಅಥವಾ ಜಾರಿಬೀಳುವುದನ್ನು ತಪ್ಪಿಸಲು ಘಟಕಗಳನ್ನು ಎಚ್ಚರಿಕೆಯಿಂದ ಹಾರಿಸಬೇಕು.
–ಪ್ರತಿ ಉಕ್ಕಿನ ಘಟಕವು ಸ್ಥಳದಲ್ಲಿದ್ದರೆ, ಚಲನೆಯನ್ನು ತಡೆಗಟ್ಟಲು ಇದನ್ನು ತಾತ್ಕಾಲಿಕವಾಗಿ ಸುರಕ್ಷಿತವಾಗಿರಬೇಕು. ಸುರಕ್ಷಿತಗೊಳಿಸಿದ ನಂತರ, ಶಾಶ್ವತ ಸಂಪರ್ಕಗಳನ್ನು ಮಾಡಬಹುದು.
3. ಜೋಡಣೆ ಮತ್ತು ಸಂಪರ್ಕ
–ಉಕ್ಕಿನ ಕಾಲಮ್ಗಳು ಮತ್ತು ಕಿರಣಗಳನ್ನು ಬೋಲ್ಟ್ ಅಥವಾ ವೆಲ್ಡಿಂಗ್ ಬಳಸಿ ಸಂಪರ್ಕಿಸಲಾಗಿದೆ. ಬೋಲ್ಟ್ ಸಂಪರ್ಕಗಳನ್ನು ಸಾಮಾನ್ಯವಾಗಿ ಅನುಸ್ಥಾಪನೆ ಮತ್ತು ನಮ್ಯತೆಯಿಂದಾಗಿ ಹೆಚ್ಚಾಗಿ ಬಳಸಲಾಗುತ್ತದೆ, ವೆಲ್ಡಿಂಗ್ ಬಲವನ್ನು ಒದಗಿಸುತ್ತದೆ, ಹೆಚ್ಚು ಶಾಶ್ವತ ಕೀಲುಗಳು ಮತ್ತು ಹೆಚ್ಚಿನ ಶಕ್ತಿ ಅಗತ್ಯವಿರುವ ಪ್ರದೇಶಗಳಲ್ಲಿ ಇದನ್ನು ಬಳಸಲಾಗುತ್ತದೆ.
–ಬೆಸುಗೆ ಹಾಕಿದ ವಿಭಾಗಗಳಿಗಾಗಿ, ಉತ್ತಮ ಗುಣಮಟ್ಟದ ವೆಲ್ಡ್ಸ್ ಅನ್ನು ಖಚಿತಪಡಿಸಿಕೊಳ್ಳಲು ವೆಲ್ಡಿಂಗ್ ಪ್ರಕ್ರಿಯೆಯ ಮೇಲೆ ಕಟ್ಟುನಿಟ್ಟಾದ ನಿಯಂತ್ರಣ ಅತ್ಯಗತ್ಯ. ಬೋಲ್ಟ್ ಸಂಪರ್ಕಗಳಿಗಾಗಿ, ರಚನಾತ್ಮಕ ಸಮಗ್ರತೆಯನ್ನು ಖಚಿತಪಡಿಸಿಕೊಳ್ಳಲು ಮತ್ತು ಸಡಿಲಗೊಳಿಸುವುದನ್ನು ತಡೆಯಲು ಬೋಲ್ಟ್ಗಳನ್ನು ಸರಿಯಾಗಿ ಬಿಗಿಗೊಳಿಸಬೇಕು.
–ಅಸೆಂಬ್ಲಿ ನಂತರ, ಇದು ಸುರಕ್ಷಿತ ಮತ್ತು ಸರಿಯಾಗಿ ಸ್ಥಾನದಲ್ಲಿದೆ ಎಂದು ದೃ to ೀಕರಿಸಲು ಪ್ರತಿ ಸಂಪರ್ಕ ಬಿಂದುವನ್ನು ಪರಿಶೀಲಿಸಬೇಕು.
Iv. ಬೆಂಬಲ ಮತ್ತು ಬಲವರ್ಧನೆ
ಉಕ್ಕಿನ ರಚನೆಗಳ ಸ್ಥಾಪನೆಯ ಸಮಯದಲ್ಲಿ, ಪ್ರಕ್ರಿಯೆಯ ಉದ್ದಕ್ಕೂ ರಚನೆಯ ಸ್ಥಿರತೆ ಮತ್ತು ಸುರಕ್ಷತೆಯನ್ನು ಖಚಿತಪಡಿಸಿಕೊಳ್ಳಲು ಬೆಂಬಲ ಮತ್ತು ಬಲವರ್ಧನೆಯ ಕ್ರಮಗಳನ್ನು ಕಾರ್ಯಗತಗೊಳಿಸುವುದು ಬಹಳ ಮುಖ್ಯ.
1. ತಾತ್ಕಾಲಿಕ ಬೆಂಬಲ
–ದೀರ್ಘಾವಧಿಯ ವ್ಯಾಪ್ತಿಯನ್ನು ಹೊಂದಿರುವ ದೊಡ್ಡ ಘಟಕಗಳು ಮತ್ತು ರಚನೆಗಳಿಗೆ ತಾತ್ಕಾಲಿಕ ಬೆಂಬಲವು ಮುಖ್ಯವಾಗಿದೆ. ಅನುಸ್ಥಾಪನೆಯ ಸಮಯದಲ್ಲಿ ಘಟಕಗಳು ಓರೆಯಾಗುವುದನ್ನು ಅಥವಾ ವಿರೂಪಗೊಳಿಸದಂತೆ ತಡೆಯಲು ಇದು ಸಹಾಯ ಮಾಡುತ್ತದೆ.
–ತಾತ್ಕಾಲಿಕ ಬೆಂಬಲಗಳನ್ನು ಉಕ್ಕಿನ ಕೊಳವೆಗಳು ಅಥವಾ ಕೋನ ಉಕ್ಕಿನಂತಹ ವಸ್ತುಗಳಿಂದ ತಯಾರಿಸಲಾಗುತ್ತದೆ. ಅನುಸ್ಥಾಪನೆಯ ಸಮಯದಲ್ಲಿ ವೈಫಲ್ಯವನ್ನು ತಡೆಗಟ್ಟಲು ಬೆಂಬಲದ ಸ್ಥಿರತೆ ಮತ್ತು ಲೋಡ್-ಬೇರಿಂಗ್ ಸಾಮರ್ಥ್ಯವನ್ನು ಖಚಿತಪಡಿಸಿಕೊಳ್ಳಬೇಕು.
2. ಶಾಶ್ವತ ಬಲವರ್ಧನೆ
–ಅನುಸ್ಥಾಪನೆಯ ನಂತರ, ಒಟ್ಟಾರೆ ಸ್ಥಿರತೆಯನ್ನು ಹೆಚ್ಚಿಸಲು ಉಕ್ಕಿನ ರಚನೆಯ ಪ್ರಮುಖ ಪ್ರದೇಶಗಳಲ್ಲಿ ಹೆಚ್ಚುವರಿ ಬೆಂಬಲ ಸದಸ್ಯರು ಅಥವಾ ಬಲವರ್ಧನೆಯ ಪಕ್ಕೆಲುಬುಗಳು ಬೇಕಾಗುತ್ತವೆ, ವಿನ್ಯಾಸದ ವಿಶೇಷಣಗಳ ಪ್ರಕಾರ.
–ಈ ಬಲವರ್ಧನೆಯ ಕ್ರಮಗಳು ವಿನ್ಯಾಸದ ಮಾನದಂಡಗಳನ್ನು ಪೂರೈಸಬೇಕು ಮತ್ತು ಕಟ್ಟುನಿಟ್ಟಾದ ಸ್ವೀಕಾರ ಪರೀಕ್ಷೆಗೆ ಒಳಗಾಗಬೇಕು.
ವಿ. ಮೇಲ್ roof ಾವಣಿ ಮತ್ತು ಗೋಡೆಯ ಸ್ಥಾಪನೆ
ತಣ್ಣನೆಯ ಕೋಣೆಯ ಮೇಲ್ roof ಾವಣಿ ಮತ್ತು ಗೋಡೆಗಳು ಉಕ್ಕಿನ ರಚನೆಯ ಹೊರ ಪದರಗಳಾಗಿವೆ. ಸ್ಥಾಪನೆಯ ಸಮಯದಲ್ಲಿ, ನಿರೋಧನವನ್ನು ಖಚಿತಪಡಿಸಿಕೊಳ್ಳುವುದು ಅತ್ಯಗತ್ಯ, ಸ ೦ ಗೀತ, ಮತ್ತು ಈ ಘಟಕಗಳ ರಚನಾತ್ಮಕ ಸ್ಥಿರತೆ.

1. Rಾವಣಿಯ ಸ್ಥಾಪನೆ
–Roof ಾವಣಿಯ ಸ್ಥಾಪನೆಯು ಸಾಮಾನ್ಯವಾಗಿ ಉಕ್ಕಿನ ಕಿರಣಗಳನ್ನು ಸ್ಥಾಪಿಸುವುದನ್ನು ಒಳಗೊಂಡಿರುತ್ತದೆ, rಾವಣಿಯ ಫಲಕಗಳು, ಮತ್ತು ನಿರೋಧನ ವಸ್ತುಗಳು. ಸೋರಿಕೆಯನ್ನು ತಪ್ಪಿಸಲು roof ಾವಣಿಯ ಫಲಕಗಳನ್ನು ಸರಿಯಾಗಿ ಮುಚ್ಚಿರುವುದನ್ನು ಖಚಿತಪಡಿಸಿಕೊಳ್ಳಲು ಕಾಳಜಿ ವಹಿಸಬೇಕು.
–Roof ಾವಣಿಯ ಫಲಕಗಳು ಮತ್ತು ಉಕ್ಕಿನ ರಚನೆಯ ನಡುವಿನ ಸಂಪರ್ಕವು ವಿಶೇಷ ಫಾಸ್ಟೆನರ್ಗಳನ್ನು ಬಳಸಬೇಕು, ಪ್ರತಿ ಸಂಪರ್ಕ ಬಿಂದುವಿನೊಂದಿಗೆ ಬಿಗಿತಕ್ಕಾಗಿ ಪರಿಶೀಲಿಸಲಾಗುತ್ತದೆ.
–ವಿಶೇಷ ತುಕ್ಕು ರಕ್ಷಣೆ ಅಗತ್ಯವಿರುವ ಪ್ರದೇಶಗಳಿಗೆ, ಅವಶ್ಯಕತೆಗಳ ಪ್ರಕಾರ ಸೂಕ್ತವಾದ ವಿರೋಧಿ ತುಕ್ಕು ಲೇಪನಗಳನ್ನು ಅನ್ವಯಿಸಬೇಕು.
2. ಗೋಡೆ ಸ್ಥಾಪನೆ
–ನ ಗೋಡೆಗಳು ತಣ್ಣನೆಯ ಕೋಣೆ ನಿರೋಧನ ಫಲಕಗಳಿಂದ ಮಾಡಲ್ಪಟ್ಟಿದೆ, ಉದಾಹರಣೆಗೆ ಪಾಲಿಯುರೆಥೇನ್ ಅಥವಾ ರಾಕ್ ಉಣ್ಣೆ ಫಲಕಗಳು.
–ಸ್ಥಾಪನೆಯ ಸಮಯದಲ್ಲಿ, ವಿನ್ಯಾಸದ ವಿಶೇಷಣಗಳ ಪ್ರಕಾರ ಫಲಕಗಳನ್ನು ಅಳೆಯಬೇಕು ಮತ್ತು ನಿಖರವಾಗಿ ಸ್ಥಾಪಿಸಬೇಕು. ಫಲಕಗಳನ್ನು ಸುರಕ್ಷಿತವಾಗಿ ಸಂಪರ್ಕಿಸಬೇಕು, ತಣ್ಣನೆಯ ಕೊಠಡಿಗಳನ್ನು ಹೆಚ್ಚಿಸಲು ಅವುಗಳ ನಡುವೆ ಕನಿಷ್ಠ ಅಂತರಗಳೊಂದಿಗೆ’ ಉಷ್ಣ ನಿರೋಧನ ಕಾರ್ಯಕ್ಷಮತೆ.
V. ವಿದ್ಯುತ್ ಮತ್ತು ಅಗ್ನಿಶಾಮಕ ಸಂರಕ್ಷಣಾ ಸ್ಥಾಪನೆ
ಕೋಲ್ಡ್ ರೂಮ್ ನಿರ್ಮಾಣವು ಕೇವಲ ಉಕ್ಕಿನ ರಚನೆಯನ್ನು ಜೋಡಿಸುವುದು ಮಾತ್ರವಲ್ಲದೆ ಸೌಲಭ್ಯದ ಸರಿಯಾದ ಕಾರ್ಯ ಮತ್ತು ಸುರಕ್ಷತೆಯನ್ನು ಖಚಿತಪಡಿಸಿಕೊಳ್ಳಲು ವಿದ್ಯುತ್ ಮತ್ತು ಅಗ್ನಿಶಾಮಕ ಸುರಕ್ಷತಾ ವ್ಯವಸ್ಥೆಗಳ ಸ್ಥಾಪನೆಯನ್ನು ಒಳಗೊಂಡಿರುತ್ತದೆ.
1. ವಿದ್ಯುತ್ ಸ್ಥಾಪನೆ
–ವಿದ್ಯುತ್ ಸ್ಥಾಪನೆಯು ಬೆಳಕನ್ನು ಹೊಂದಿಸುವುದನ್ನು ಒಳಗೊಂಡಿದೆ, ವಿದ್ಯುತ್ ವ್ಯವಸ್ಥೆಗಳು, ಮತ್ತು ತಾಪಮಾನ ಮತ್ತು ಆರ್ದ್ರತೆ ನಿಯಂತ್ರಣ ವ್ಯವಸ್ಥೆಗಳು. ಸರ್ಕ್ಯೂಟ್ನ ಸುರಕ್ಷತೆ ಮತ್ತು ವಿಶ್ವಾಸಾರ್ಹತೆಯನ್ನು ಖಚಿತಪಡಿಸಿಕೊಳ್ಳಲು ಸ್ಥಾಪನೆಯು ವಿದ್ಯುತ್ ಸುರಕ್ಷತಾ ಮಾನದಂಡಗಳನ್ನು ಅನುಸರಿಸಬೇಕು.
–ವಿತರಣಾ ಫಲಕಗಳು, ಸ್ವಿಪ್ಗಳು, ಮತ್ತು ಭವಿಷ್ಯದ ನಿರ್ವಹಣೆ ಮತ್ತು ರಿಪೇರಿಗೆ ಅನುಕೂಲವಾಗುವಂತೆ ವೈರಿಂಗ್ ವಾಹಕಗಳನ್ನು ಆಯಕಟ್ಟಿನ ರೀತಿಯಲ್ಲಿ ಇಡಬೇಕು.
2. ಅಗ್ನಿಶಾಮಕ ರಕ್ಷಣೆ ಸ್ಥಾಪನೆ
–ಕೋಲ್ಡ್ ರೂಮ್ ಕಟ್ಟಡಗಳು ಕಟ್ಟುನಿಟ್ಟಾದ ಅಗ್ನಿಶಾಮಕ ಸಂರಕ್ಷಣಾ ನಿಯಮಗಳನ್ನು ಪೂರೈಸಬೇಕು. ಇದು ಹೊಗೆ ಶೋಧಕಗಳ ಸ್ಥಾಪನೆಯನ್ನು ಒಳಗೊಂಡಿದೆ, ಅಗ್ನಿಶಾಮಕಗಳು, ಮತ್ತು ಸಿಂಪರಣಾ ವ್ಯವಸ್ಥೆಗಳು.
–ಸ್ಥಾಪನೆಯ ಸಮಯದಲ್ಲಿ, ಅಗ್ನಿಶಾಮಕ ವ್ಯವಸ್ಥೆಯ ಘಟಕಗಳು, ಪೈಪ್ಗಳು ಮತ್ತು ಸಿಂಪರಣಾ ತಲೆಗಳು, ವಿಶಾಲ ವ್ಯಾಪ್ತಿಯನ್ನು ಖಚಿತಪಡಿಸಿಕೊಳ್ಳಲು ವಿನ್ಯಾಸದ ವಿಶೇಷಣಗಳ ಪ್ರಕಾರ ಇಡಬೇಕು, ತುರ್ತು ಸಂದರ್ಭದಲ್ಲಿ ಬೆಂಕಿಯನ್ನು ತ್ವರಿತವಾಗಿ ನಿಗ್ರಹಿಸಲು ಅನುವು ಮಾಡಿಕೊಡುತ್ತದೆ.
Vii. ಸುರಕ್ಷತಾ ಕ್ರಮಗಳು ಮತ್ತು ಸ್ವೀಕಾರ
ಉಕ್ಕಿನ ರಚನೆಯ ಸ್ಥಾಪನೆಯ ಸಮಯದಲ್ಲಿ ಸುರಕ್ಷತೆಯು ಮೊದಲ ಆದ್ಯತೆಯಾಗಿದೆ, ಮತ್ತು ಸುರಕ್ಷತಾ ಮಾನದಂಡಗಳ ಅನುಸರಣೆಯನ್ನು ಖಚಿತಪಡಿಸಿಕೊಳ್ಳಲು ನಿರ್ಮಾಣ ಸ್ಥಳವನ್ನು ನಿರಂತರವಾಗಿ ಮೇಲ್ವಿಚಾರಣೆ ಮಾಡುವುದು ಅತ್ಯಗತ್ಯ.
1. ಸುರಕ್ಷತಾ ರಕ್ಷಣೆ
–ಸ್ಥಾಪನೆಯ ಸಮಯದಲ್ಲಿ, ಸುರಕ್ಷತಾ ಪಟ್ಟಿಗಳಂತಹ ಸುರಕ್ಷತಾ ಕ್ರಮಗಳನ್ನು ಬಳಸಬೇಕು, ಕಾವಲುಗಾರ, ಮತ್ತು ಕಾರ್ಮಿಕರು ಎತ್ತರದಿಂದ ಬೀಳದಂತೆ ತಡೆಯಲು ಸುರಕ್ಷತಾ ಜಾಲಗಳು.
–ಅನಧಿಕೃತ ಸಿಬ್ಬಂದಿ ಅಪಾಯಕಾರಿ ಪ್ರದೇಶಗಳಿಗೆ ಪ್ರವೇಶಿಸದಂತೆ ತಡೆಯಲು ಅನುಸ್ಥಾಪನಾ ಕಾರ್ಯ ವಲಯವನ್ನು ಸ್ಪಷ್ಟವಾಗಿ ವ್ಯಾಖ್ಯಾನಿಸಬೇಕು.
2. ಸ್ವೀಕಾರ ಮತ್ತು ಗುಣಮಟ್ಟದ ತಪಾಸಣೆ
–ಉಕ್ಕಿನ ರಚನೆಯನ್ನು ಸ್ಥಾಪಿಸಿದ ನಂತರ, ಅನುಸ್ಥಾಪನೆಯ ಗುಣಮಟ್ಟವನ್ನು ಪರಿಶೀಲಿಸಲು ಕಠಿಣ ತಪಾಸಣೆ ನಡೆಸಬೇಕು. ಸಂಪರ್ಕಗಳ ಬಿಗಿತವನ್ನು ಪರಿಶೀಲಿಸುವುದು ಇದರಲ್ಲಿ ಸೇರಿದೆ, ಘಟಕಗಳ ಸ್ಥಿರತೆ, ಮತ್ತು ರಚನೆಗಳ ಜೋಡಣೆ.
–ವಿನ್ಯಾಸದ ವಿಶೇಷಣಗಳು ಮತ್ತು ಸಂಬಂಧಿತ ಮಾನದಂಡಗಳ ಅನುಸರಣೆಯನ್ನು ಖಚಿತಪಡಿಸಿಕೊಳ್ಳಲು ಎಲ್ಲಾ ಘಟಕಗಳನ್ನು ಸಂಬಂಧಿತ ಅಧಿಕಾರಿಗಳು ಪರಿಶೀಲಿಸಬೇಕು ಮತ್ತು ಅನುಮೋದಿಸಬೇಕು ತಣ್ಣನೆಯ ಕೋಣೆ ಕಾರ್ಯನಿರ್ವಹಿಸುತ್ತಿದೆ.
ಹೆಚ್ಚಿನ ಆರ್ಥಿಕ ಮತ್ತು ಸಮಯ ಉಳಿಸುವ ಅನುಸ್ಥಾಪನಾ ವಿಧಾನ ಯಾವುದು?
1. ಮಾಡ್ಯುಲರ್ ಪೂರ್ವನಿರ್ಮಿತ ಉಕ್ಕಿನ ರಚನೆ
ಈ ವಿಧಾನದಲ್ಲಿ, ಎಲ್ಲಾ ಘಟಕಗಳನ್ನು ಕಾರ್ಖಾನೆಯಲ್ಲಿ ಮೊದಲೇ ನಿರೂಪಿಸಲಾಗಿದೆ ಮತ್ತು ನಂತರ ಜೋಡಣೆಗಾಗಿ ನಿರ್ಮಾಣ ಸ್ಥಳಕ್ಕೆ ಸಾಗಿಸಲಾಗುತ್ತದೆ. ಇದು ನಿರ್ಮಾಣ ಸಮಯ ಮತ್ತು ಕಾರ್ಮಿಕ ವೆಚ್ಚಗಳನ್ನು ಗಮನಾರ್ಹವಾಗಿ ಕಡಿಮೆ ಮಾಡುತ್ತದೆ.
2. ದಕ್ಷ ನಿರೋಧನ ಸಂಯೋಜಿತ ವಸ್ತು
ಮೊದಲೇ ಸ್ಥಾಪಿಸಲಾದ ನಿರೋಧನ ಪದರಗಳೊಂದಿಗೆ ಸ್ಟೀಲ್ ಪ್ಯಾನೆಲ್ಗಳನ್ನು ಬಳಸಿ ನಿರ್ಮಾಣ ಪ್ರಕ್ರಿಯೆಯನ್ನು ಸರಳಗೊಳಿಸುತ್ತದೆ, ಇದು ಪ್ರತ್ಯೇಕ ನಿರೋಧನ ಸ್ಥಾಪನೆಯ ಅಗತ್ಯವನ್ನು ನಿವಾರಿಸುತ್ತದೆ. ಈ ವಿಧಾನವು ವಸ್ತು ವೆಚ್ಚವನ್ನು ಕಡಿಮೆ ಮಾಡುತ್ತದೆ ಮತ್ತು ಒಟ್ಟಾರೆ ಸ್ಥಾಪನೆಯನ್ನು ಹೆಚ್ಚಿಸುತ್ತದೆ.
ಅನುಸ್ಥಾಪನೆಯ ಸಮಯದಲ್ಲಿ ಇತರ ಪರಿಗಣನೆಗಳು
I. ಸ್ಥಾಪನೆಯ ಮೊದಲು ವಿನ್ಯಾಸ ವಿಮರ್ಶೆ ಮತ್ತು ದೃ mation ೀಕರಣ
ಸ್ಥಾಪನೆಯ ಮೊದಲು, ಎಲ್ಲಾ ನಿಯತಾಂಕಗಳು ಮತ್ತು ವಿವರಗಳು ನಿಜವಾದ ಅಗತ್ಯತೆಗಳು ಮತ್ತು ನಿರ್ಮಾಣ ಪರಿಸ್ಥಿತಿಗಳನ್ನು ಪೂರೈಸುತ್ತಿದೆಯೆ ಎಂದು ಖಚಿತಪಡಿಸಿಕೊಳ್ಳಲು ವಿನ್ಯಾಸ ಯೋಜನೆಗಳನ್ನು ಕೂಲಂಕಷವಾಗಿ ಪರಿಶೀಲಿಸುವುದು ಮತ್ತು ದೃ irm ೀಕರಿಸುವುದು ಬಹಳ ಮುಖ್ಯ.
1. ನೀಲನ
–ಉಕ್ಕಿನ ರಚನೆ ಸ್ಥಾಪನೆಗೆ ಮೊದಲು, ವಿನ್ಯಾಸ ನೀಲನಕ್ಷೆಗಳು ಅವುಗಳ ಕಾರ್ಯಸಾಧ್ಯತೆಯನ್ನು ಖಚಿತಪಡಿಸಿಕೊಳ್ಳಲು ವಿವರವಾದ ವಿಮರ್ಶೆಗೆ ಒಳಗಾಗಬೇಕು. ನೀಲನಕ್ಷೆಗಳು ಉಕ್ಕಿನ ಘಟಕ ಗಾತ್ರಗಳಂತಹ ವಿಶೇಷಣಗಳನ್ನು ಒಳಗೊಂಡಿರಬೇಕು, ಪ್ರಮಾಣ, ಸಂಪರ್ಕಗಳು, ಮತ್ತು ಬೆಂಬಲ ವ್ಯವಸ್ಥೆಗಳು. ವಿನ್ಯಾಸ ಮತ್ತು ನೈಜ ಪರಿಸ್ಥಿತಿಗಳ ನಡುವಿನ ಯಾವುದೇ ವ್ಯತ್ಯಾಸಗಳು ಅನುಸ್ಥಾಪನಾ ಸಮಸ್ಯೆಗಳಿಗೆ ಕಾರಣವಾಗಬಹುದು.

–ನೀಲನಕ್ಷೆಯಲ್ಲಿನ ಎಲ್ಲಾ ವಿವರಗಳನ್ನು ಸ್ಪಷ್ಟವಾಗಿ ವ್ಯಾಖ್ಯಾನಿಸಲಾಗಿದೆ ಎಂದು ಖಚಿತಪಡಿಸಿಕೊಳ್ಳಿ, ಸರಿಯಾದ ಗಾತ್ರಗಳೊಂದಿಗೆ, ಸ್ಥಾನಗಳು, ಮತ್ತು ಸಂಪರ್ಕ ವಿಧಾನಗಳು, ನಿರ್ಮಾಣ ಮಾನದಂಡಗಳಿಗೆ ಅನುಗುಣವಾಗಿ.
2. ರಚನಾತ್ಮಕ ಲೆಕ್ಕಾಚಾರ ದೃ mation ೀಕರಣ
ಲೋಡ್ ಅವಶ್ಯಕತೆಗಳನ್ನು ಎಚ್ಚರಿಕೆಯಿಂದ ಲೆಕ್ಕಹಾಕಿ, ಗಾಳಿಯ ಹೊರೆ, ಹಿಮ ಹೊದ್ದು, ಇತ್ಯಾದಿ, ಅಗತ್ಯವಾದ ಉಕ್ಕಿನ ವಿಶೇಷಣಗಳು ಮತ್ತು ರಚನಾತ್ಮಕ ಶಕ್ತಿಯನ್ನು ದೃ to ೀಕರಿಸಲು.
ಅನುಸ್ಥಾಪನೆಯ ಮೊದಲು, ಲೋಡ್-ಬೇರಿಂಗ್ ಸಾಮರ್ಥ್ಯಕ್ಕೆ ಸಂಬಂಧಿಸಿದ ನಿಯತಾಂಕಗಳನ್ನು ದೃ irm ೀಕರಿಸಿ, ಭೂಕಂಪನ ಪ್ರದರ್ಶನ, ಮತ್ತು ಅನುಸ್ಥಾಪನಾ ಪ್ರಕ್ರಿಯೆಯಲ್ಲಿ ಸಂಭಾವ್ಯ ಸಮಸ್ಯೆಗಳನ್ನು ತಪ್ಪಿಸಲು ಗಾಳಿಯ ಹೊರೆ ಸಮರ್ಪಕವಾಗಿ ಪರಿಗಣಿಸಲಾಗಿದೆ.
Ii. ನಿರ್ಮಾಣ ಪರಿಸರ ಮತ್ತು ಹವಾಮಾನ ಪ್ರಭಾವದ ಹೊಂದಿಕೊಳ್ಳುವಿಕೆ
ನಿರ್ಮಾಣದ ಗುಣಮಟ್ಟ ಮತ್ತು ಸುರಕ್ಷತೆಯು ಅನುಸ್ಥಾಪನೆಯ ಸಮಯದಲ್ಲಿ ಪರಿಸರ ಮತ್ತು ಹವಾಮಾನ ಪರಿಸ್ಥಿತಿಗಳಿಂದ ಗಮನಾರ್ಹವಾಗಿ ಪರಿಣಾಮ ಬೀರಬಹುದು, ಈ ಅಂಶಗಳನ್ನು ನಿಕಟವಾಗಿ ಮೇಲ್ವಿಚಾರಣೆ ಮಾಡುವುದು ಅತ್ಯಗತ್ಯ.
1. ಹವಾಮಾನ ಮೇಲ್ವಿಚಾರಣೆ
–ವಿಪರೀತ ಹವಾಮಾನ ಪರಿಸ್ಥಿತಿಗಳು (ಬಲವಾದ ಗಾಳಿಯಂತಹ, ಭಾರಿ ಮಳೆ, ಅಥವಾ ಹಿಮ) ಉಕ್ಕಿನ ರಚನೆ ಸ್ಥಾಪನೆಯ ಸುರಕ್ಷತೆಯ ಮೇಲೆ ಪರಿಣಾಮ ಬೀರಬಹುದು. ಆದ್ದರಿಂದ, ಹವಾಮಾನ ಮುನ್ಸೂಚನೆಗಳನ್ನು ನಿಕಟವಾಗಿ ಮೇಲ್ವಿಚಾರಣೆ ಮಾಡುವುದು ಮತ್ತು ಪ್ರತಿಕೂಲ ಹವಾಮಾನ ಪರಿಸ್ಥಿತಿಗಳಲ್ಲಿ ಎತ್ತುವ ಅಥವಾ ಎತ್ತರದ ಕೆಲಸವನ್ನು ತಪ್ಪಿಸುವುದು ಮುಖ್ಯ.
–ವಿಪರೀತ ಹವಾಮಾನದ ಸಂದರ್ಭದಲ್ಲಿ, ಉದಾಹರಣೆಗೆ ಚಂಡಮಾರುತದಂತಹ, ಕಾರ್ಮಿಕರ ಸುರಕ್ಷತೆಯನ್ನು ಖಚಿತಪಡಿಸಿಕೊಳ್ಳಲು ತಕ್ಷಣ ಕೆಲಸವನ್ನು ಅಮಾನತುಗೊಳಿಸಬೇಕು.
2. ಉಕ್ಕಿನ ಮೇಲೆ ತಾಪಮಾನದ ಪರಿಣಾಮಗಳು
ಉಕ್ಕಿನ ಗುಣಲಕ್ಷಣಗಳು ತಾಪಮಾನದಿಂದ ಪ್ರಭಾವಿತವಾಗಿರುತ್ತದೆ. ಶೀತ ವಾತಾವರಣದಲ್ಲಿ, ಉಕ್ಕು ಸುಲಭವಾಗಿ ಆಗಬಹುದು, ಹೆಚ್ಚಿನ ತಾಪಮಾನವು ವಿರೂಪಕ್ಕೆ ಕಾರಣವಾಗಬಹುದು. ನಿರ್ಮಾಣದ ಸಮಯದಲ್ಲಿ, ವಿಪರೀತ ಕಡಿಮೆ ಅಥವಾ ಹೆಚ್ಚಿನ ತಾಪಮಾನದಲ್ಲಿ ವೆಲ್ಡಿಂಗ್ ಅಥವಾ ಕತ್ತರಿಸುವುದನ್ನು ತಪ್ಪಿಸಬೇಕು.
ತಾಪಮಾನದ ಪರಿಸ್ಥಿತಿಗಳನ್ನು ಪರಿಣಾಮಕಾರಿಯಾಗಿ ನಿರ್ವಹಿಸಲು ಚಳಿಗಾಲ ಅಥವಾ ಬೇಸಿಗೆಯ ತಿಂಗಳುಗಳಲ್ಲಿ ಹೆಚ್ಚಿನ ಗಮನ ಕೊಡಿ, ಉಕ್ಕಿನ ಗುಣಮಟ್ಟವನ್ನು ಖಚಿತಪಡಿಸಿಕೊಳ್ಳಲು ಮತ್ತು ರಚನಾತ್ಮಕ ಹಾನಿಯನ್ನು ತಡೆಯಲು ಸೂಕ್ತವಾದ ರಕ್ಷಣಾತ್ಮಕ ಕ್ರಮಗಳನ್ನು ತೆಗೆದುಕೊಳ್ಳಬೇಕು.
ತೀರ್ಮಾನ
ಕೋಲ್ಡ್ ರೂಮ್ ಸ್ಟೀಲ್ ರಚನೆಗಳು ಕೋಲ್ಡ್ ರೂಮ್ ನಿರ್ಮಾಣದ ನಿರ್ಣಾಯಕ ಅಂಶವಾಗಿದೆ, ಶೀತ ಕೋಣೆಯ ಜೀವಿತಾವಧಿ ಮತ್ತು ಕಾರ್ಯಾಚರಣೆಯ ದಕ್ಷತೆಯ ಮೇಲೆ ನೇರವಾಗಿ ಪರಿಣಾಮ ಬೀರುತ್ತದೆ. ವೈಜ್ಞಾನಿಕವಾಗಿ ಮತ್ತು ತರ್ಕಬದ್ಧವಾಗಿ ಉಕ್ಕಿನ ರಚನೆಯ ಪ್ರಕಾರವನ್ನು ಆರಿಸುವುದು, ಅನುಸ್ಥಾಪನಾ ಪ್ರಕ್ರಿಯೆಯನ್ನು ಉತ್ತಮಗೊಳಿಸುವುದು, ಮತ್ತು ನಿರ್ಮಾಣ ವಿವರಗಳಿಗೆ ಗಮನ ಕೊಡುವುದರಿಂದ ಶೈತ್ಯೀಕರಣದ ಕಾರ್ಯಕ್ಷಮತೆಯನ್ನು ಹೆಚ್ಚಿಸುವುದಲ್ಲದೆ ವೆಚ್ಚಗಳು ಮತ್ತು ಸಮಯವನ್ನು ಉಳಿಸಬಹುದು.
ವೃತ್ತಿಪರರಿಗೆ ತಣ್ಣನೆಯ ಕೋಣೆ ಉದ್ಯಮ, ಯೋಜನೆಯ ಯಶಸ್ಸನ್ನು ಖಚಿತಪಡಿಸಿಕೊಳ್ಳಲು ಸುರಕ್ಷತೆ ಮತ್ತು ಗುಣಮಟ್ಟದ ಮೇಲೆ ಕೇಂದ್ರೀಕರಿಸುವುದು ಮುಖ್ಯವಾಗಿದೆ.
ಯಾವುದೇ ಕಾಮೆಂಟ್ಗಳು?
ಸ್ವಾಗತ ಸಂದೇಶವನ್ನು ಕಳುಹಿಸಿ ಅಥವಾ ಮರು ಪೋಸ್ಟ್ ಮಾಡಿ.



